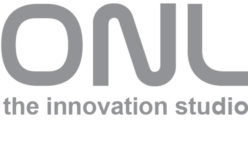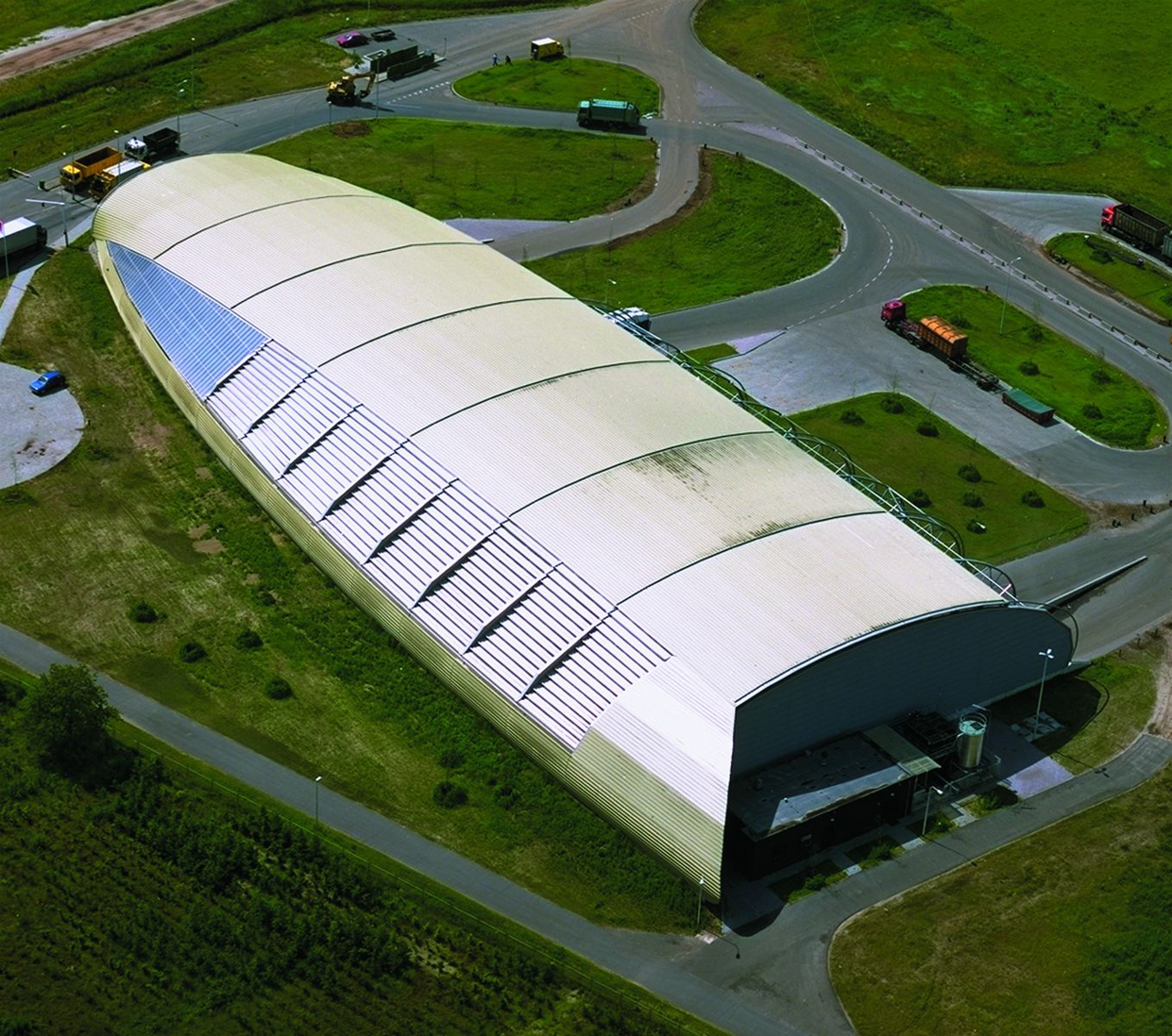
Waste Transfer Station | Elhorst / Vloedbelt Zenderen | ONL 1994
Building Body | Usually the different functions such as the large hall, the office building and the purification plant are scattered over the site. Yet, here we have put all the separate building elements together to form one large building body. The building body contains a head, a trunk and a tail. The intelligent head houses the weighmaster’s office, here you find the computers, the network, the brains. The actual processing of the garbage takes place in the trunk, the large covered space; here the garbage is sorted out, dumped into the chute and taken by the grabbers to the huge dumpers, which carry the garbage to allocated areas of the garbage mountain. The trunk is where the raw material is digested. Finally, the filter unit is set in the tail-part of the building body. Through an ingenious system of tubes the refuse water and gases are guided back to the filter unit, purified and delivered back to the communal network. The succession of body sections adjusts itself flexibly to the volume and character of the functions.
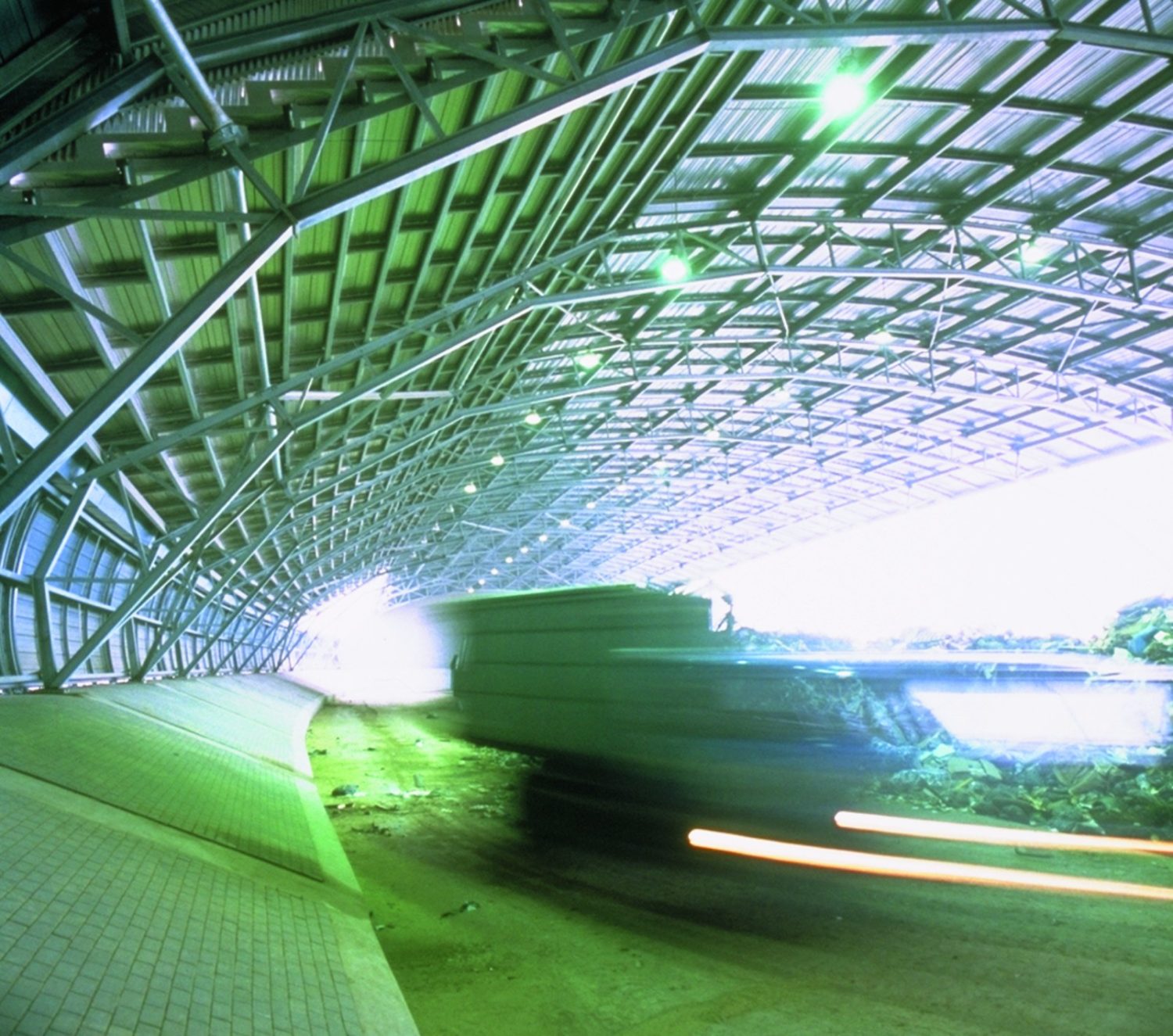
Shaped container | The body reaches its greatest volume at the center of the trunk; towards the head it narrows to become slender and compact. The shaped container is inspired by the development in the growth of biological bodies, which display fluid transitions between the different body parts. Industrial bodies like cars and ships display this same quality. The design of the building body is entirely conceived in digital space, by 3d modelling and subsequent boolean operations. During the process of realization there was a direct link from the 3d model – through the coordinates of the sections – to the manufacturers of the steel structure and the aluminum skin. In the detailing, the overall streamline is emphasized by continuous lines running from head to tail. The body stretches out comfortably and is softly embedded in the gently landscaped site.
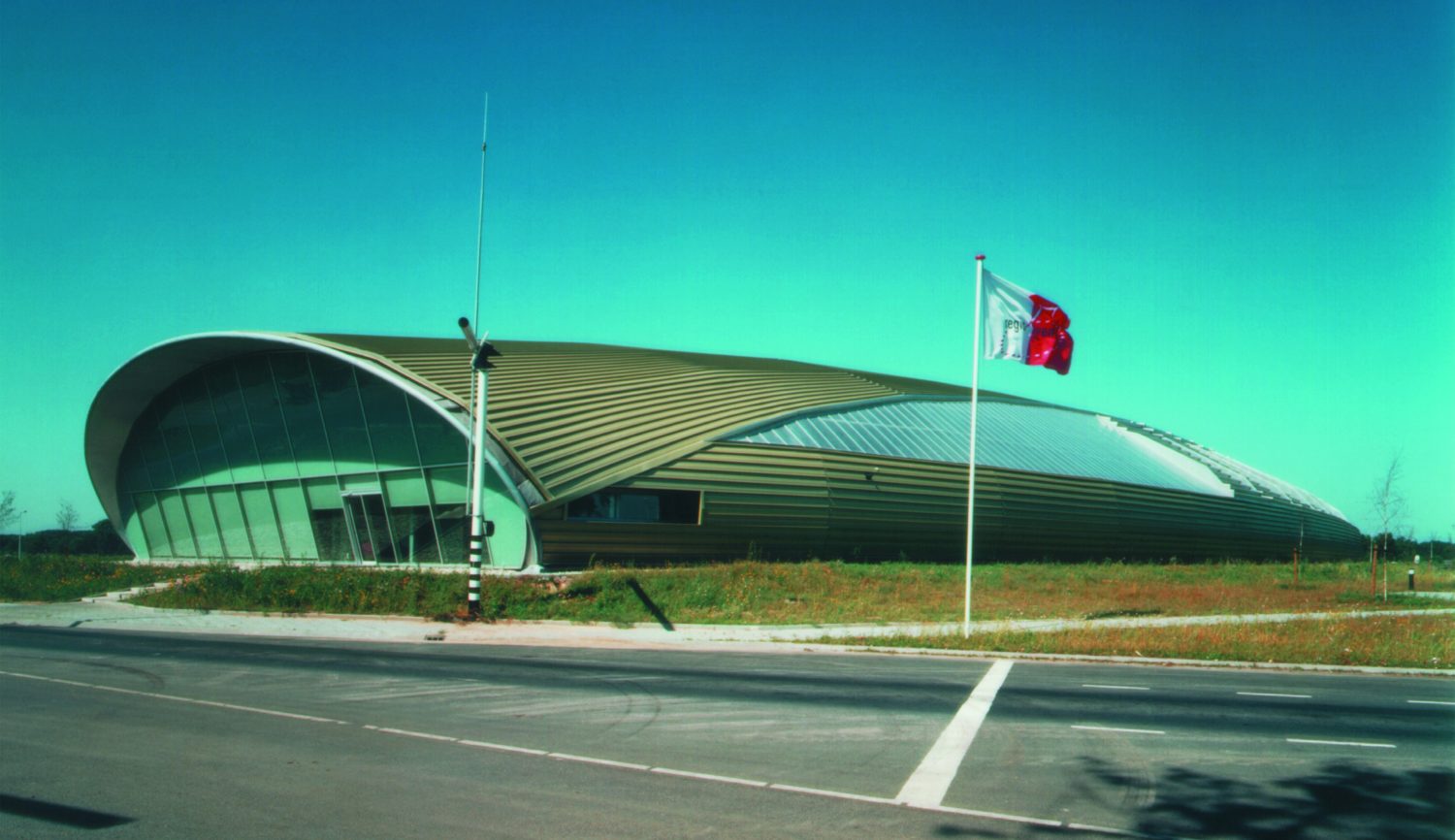
Waste Transfer Station | head trunk tail | Elhorst / Vloedbelt Zenderen | ONL 1994
Innovations | Innovative solutions to the clients brief. In the brief the client Regio Twente asked the architect Kas Oosterhuis to design a building which could be converted for its second use into a sports facility or a cultural center. The client was willing to invest 10-15% more in the built structure than it normally would have done. The extra money was spent to fit the building and the routing of the trucks into the existing friendly landscape, to express the actual delicacy of the waste treatment process, and for extra costs for its second use.
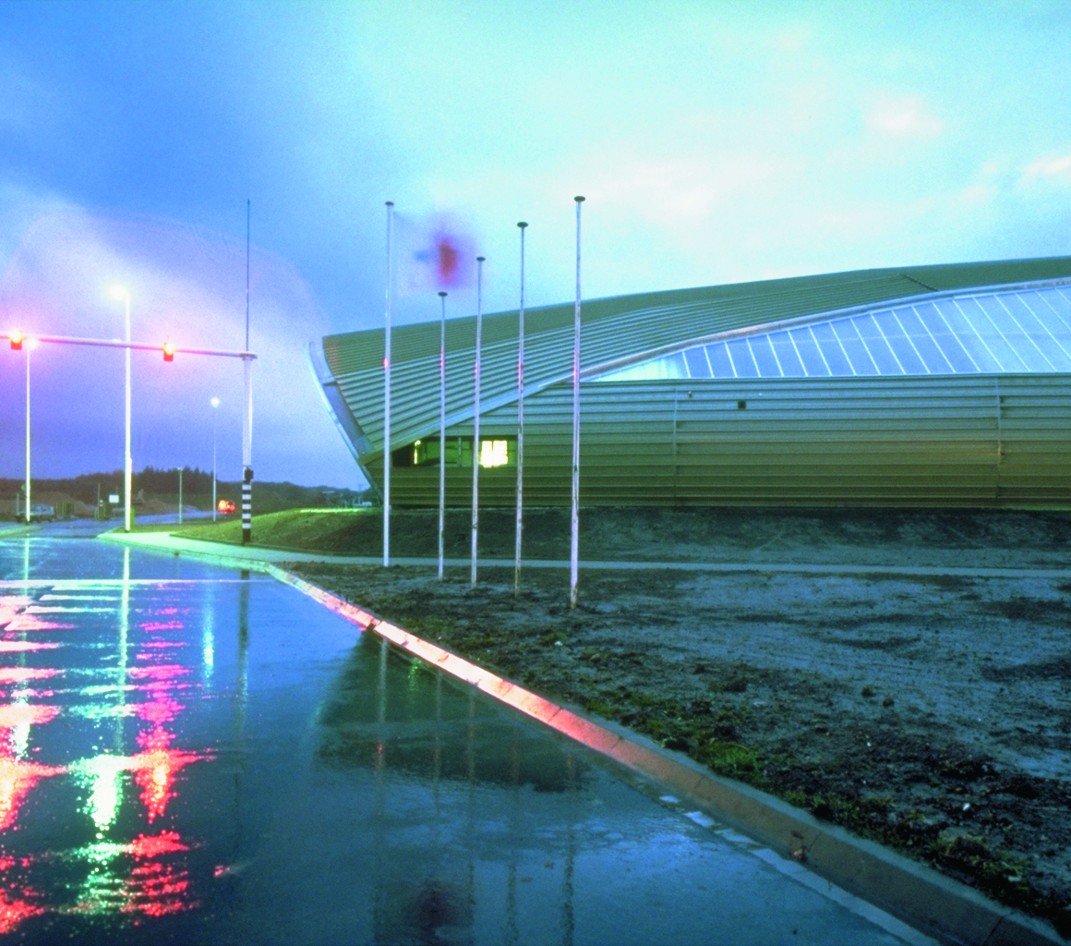
Waste Transfer Station | weighmaster’s office| Elhorst / Vloedbelt Zenderen | ONL 1994
1) The weighmaster is placed inside the intelligent head of the building, together with the other personnel. This is regarded by the client as an important social feature of the design concept. Otherwise the weighmaster would have been isolated in a separate cabin in between the large trucks.
2) The building as a whole assembles the different aspects of the process in one single gentle gesture. This is felt as an important achievement both in landscaping as in architectural expression. The building includes head (intelligence , personnel, computers), trunk (the actual garbage transfer hall) and tail (the water and gas treatment plant) and rests softly on the landscape as one large organism.
3) The building is hiding its function to the public road and disclosing its function to the garbage mountain. In this way the public is not confronted with the dirty aspects of the process, and the routing is very compact and efficient. Although many people in the immediate environment are opposed to the presence of the refuse processing, they do appreciate the gentle appearance of the building.
4) After 15 years the building completes its primary function as waste transfer station. The building will be modified to suit other needs. The client is especially pleased with the way the architect incorporated the future second use in the design concept. The building can be easily closed at the mountainside and be converted to its new function as a sports facility or maybe as a concert hall for pop concerts. There are no structural elements (columns) in the way for a complete modification of the interior.
5) Embedding a waste transfer station in a friendly landscape is a politically difficult process. The gentle design of the architect was gladly accepted by the representatives of the local communities as a perfect solution for the politically touchy situation. The design far surpasses what otherwise would have been the blunt functionality of a large utilitarian shed.
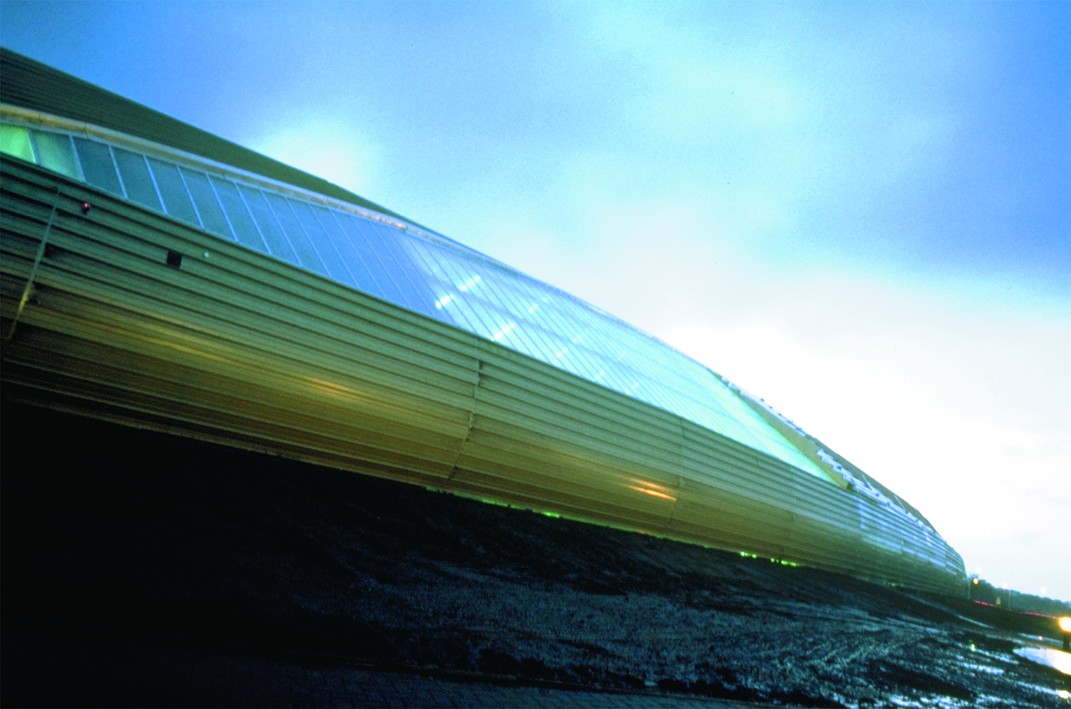
Waste Transfer Station | streamlining the body | Elhorst / Vloedbelt Zenderen | ONL 1994
Corporate image | The goal of the client Regio Twente was to improve om the architectural quality of their facilities. The client is currently successfully improving their corporate image. Waste treatment is now more and more regarded as a high-tech industries.
