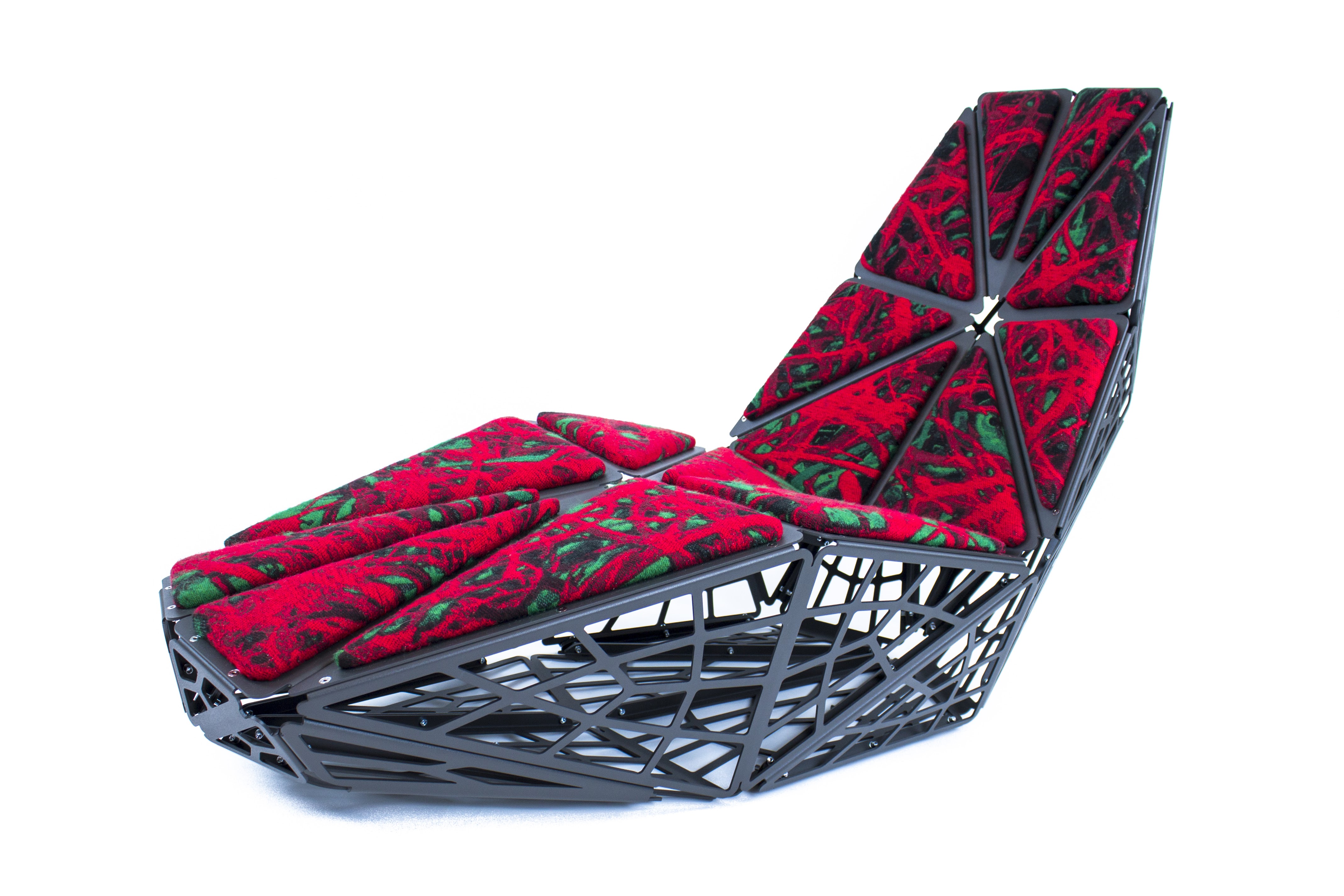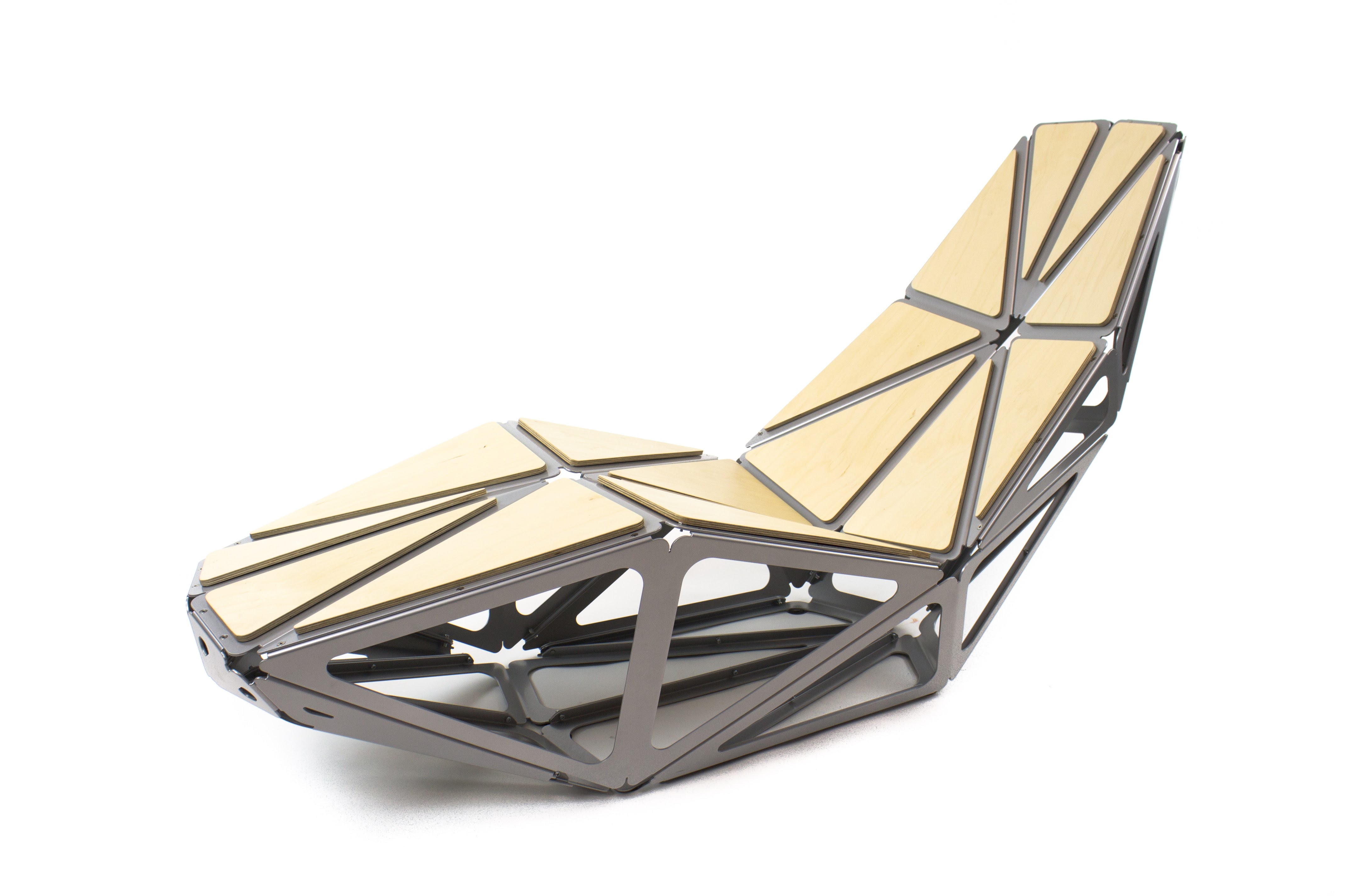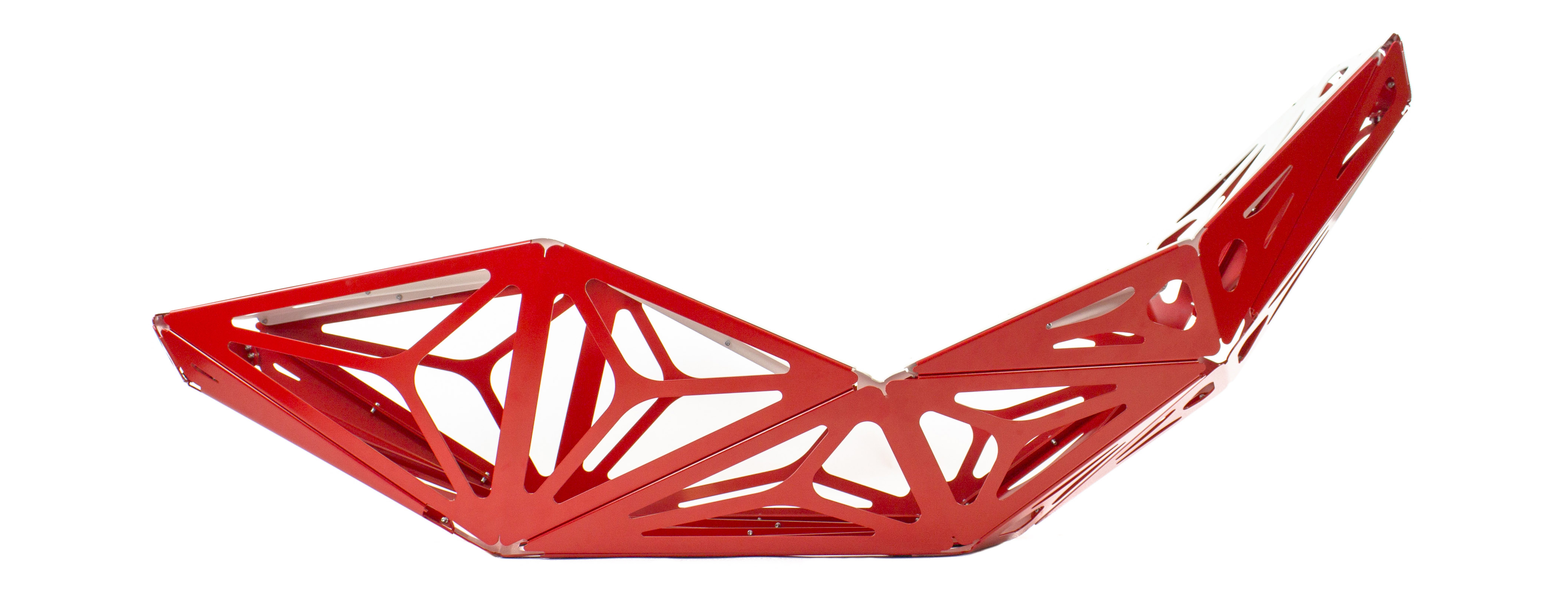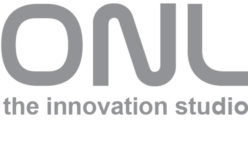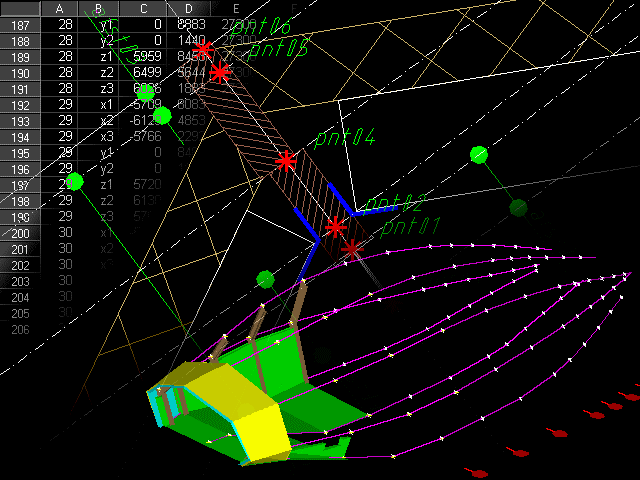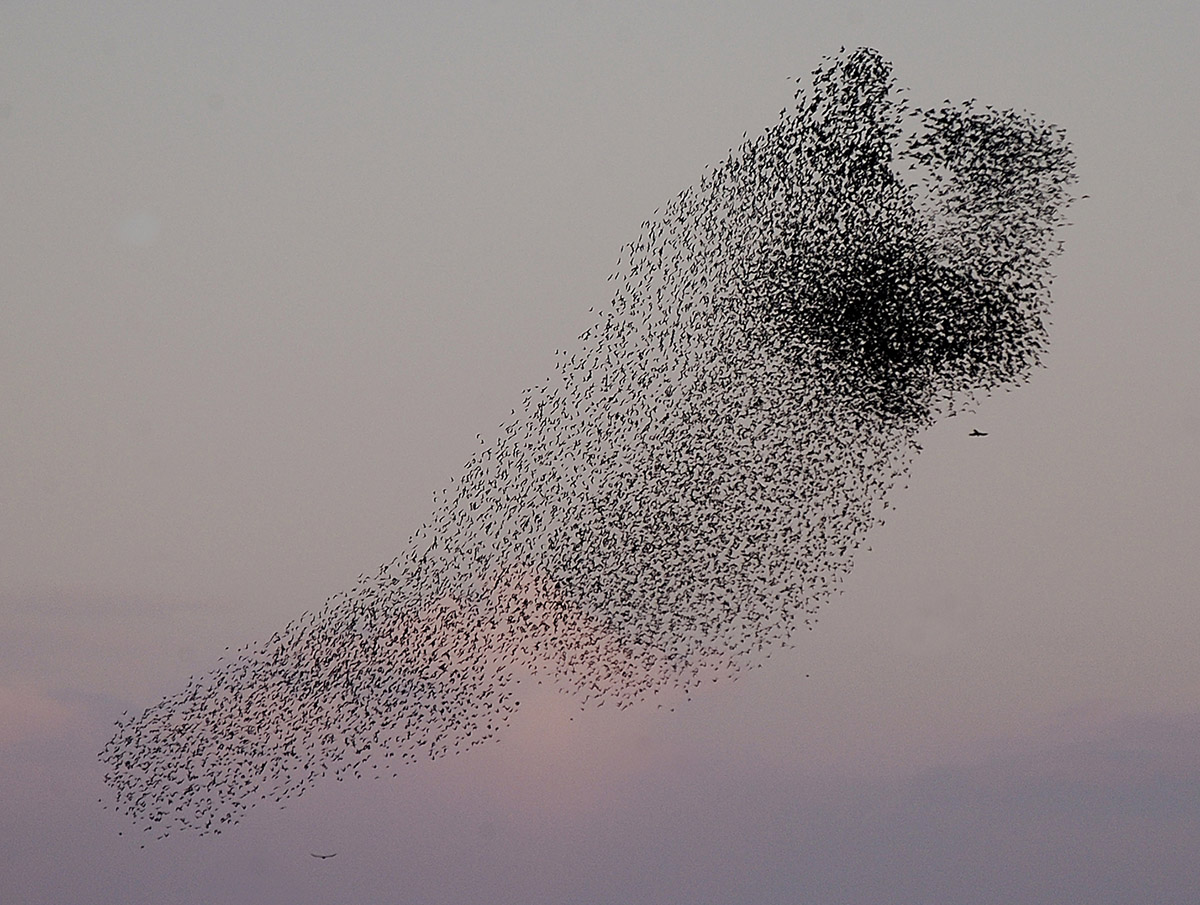Interview by Marwa Al Sabouni of the Arch-News portal from Homs, Syria. Marwa Al Sabouni is the author of “Battle for Home”.
Marwa Al Sabouni: You identify yourself as “Expert formerly known as the architect”, you also give lectures to students to introduce them to the term “information architect” how have the mission of the architect changed in our modern times; and is technology is the only cause for this shift in thought and related terminology regarding the profession of architecture?
Expert formerly known as the architect
Kas Oosterhuis: After having written my book Towards A New Kind Of Building [NAi Publishers, 2011], I asked myself publicly what exactly is the expertise of today’s architect? The easy answer is of course that there are many types of architects, but the question I wish to discuss here is if we should consider ourselves “generalists” or that we perhaps are professionals in a more specific field of expertise? The problem is that at my faculty at the TU Delft the dominant concept is indeed that of the generalist: hovering over all disciplines, the puppeteer who pulls the strings, the one who makes the end-decisions, the one who is top-down dictating the rules of the game. In our educational system the students are given the illusion that they will be the ones that decide. But I know from practice that the reality is different, there are many puppeteers who make important decisions on various fields of expertise, in a most complex way woven together as to develop the one-off product. It is my conviction that we all should respect each others expertise, including that of the climate designer, the structural designer, the quantity surveyor, the user, the client, the interaction designer, the material designer, I consider them all to be experts in their field. I want to work with them in a level playing field, that is why we are developing open collaborative design techniques as to work 1:1 with any other expert in any stage of the design to production and the design to operation process. Now we come to the question I have avoided as of yet: what then is my expertise and that of my team? The not so easy answer is: basically we are experts in the [digital, parametric] programming of the spatial interaction between the constituent components of the construct, be it a chair, an installation, a pavilion, a building, an urban scheme, or a work of art. As an important sub-expertise of ourselves at ONL and at Hyperbody TU Delft we are experts in the real time behavior of the constituent components, dealing with interactive architecture.
Academia and practice
MAS: You are a well-known professor and professional expert in the field of architecture; teaching at the Delft University but also practice in both fields (academic and professional) in the Gulf region; where those two fields meet in your opinion?
KO: At the university I am a professor from practice, I bring in the experience, knowledge and skills from practice into the university. In practice I am often considered as a scientist, someone who wants to know exactly how things work, someone who is not satisfied with vague ideas, metaphors and illusions, but wants to see the proof of the concept. I start with coining a hypothesis, and then test it on all levels, from design to engineering to production to the actual usage of the building. If someone challenges the hypothesis with good arguments, I listen and adjust the design concept accordingly. I am reaching out for expert opinions from other experts. Likewise I develop a real opinion on things, step by step constructing my own scheme of things, my personal universe, which is partly emotional and partly rational. In this respect it helps a lot that my partner in life and business Ilona Lénárd is a visual artist, and looks at things from a different perspective. Since 1989 we have decided to join forces and dedicate our studio to the fusion of art and architecture on a digital platform. So it is not only a match between the academic and the practice, but very much the cross-disciplinary approach that characterizes our methods of working. Cross-disciplinary design requires empathy with the other, allowing the other to bring in their expertise and their emotions, and it requires to find ways and procedures to make the match without ending up with a half-baked compromise. This is the real challenge, how to set the rules of the collaborative design game such that the unfolding of the process generates surprising new insights.
New kind of beauty
MAS: The identification of beauty has been an area of philosophical investigation for a long time; today you are promoting a “new kind of beauty” how do you define beauty today? Namely, what are main characteristics and values of a beautiful object of the 21st century that are different from an older one?
KO: In my TEDx lecture in Delft [https://www.youtube.com/watch?v=8tvsQLeSK-U] I challenged the audience to understand that we are changing your view on what’s beautiful. We also post that statement on our ONL website. The leading theme of my talk was the paradigm shift towards mass-customization as the logical further development of mass production. I am not criticizing mass production as such, since it brought our society where we find ourselves right now, but I challenge the production methods as to produce series of unique products, series of unique building components, potentially leading to a until now unseen natural magnificence of complexity. Complex but not complicated, since complexity is based on a well balanced set of simple rules. And mind you, such complexity based on mass-customized CNC design to production methods is no more expensive then regular mass produced buildings. The CNC machines, provided that they are given the proper data, do not care if they produce series of the same or series of unique elements, for the machine that is similar and requires therefore no more production time. Consistent application of mass customization thinking and production, and then I mean not only roofs but the building as a whole, lead to a thoroughly different aesthetics, where repetition of any kind will no longer be considered as beautiful or even functional, but rather as a remnant of past eras. the century which lies ahead of us will be dedicated to the beauty of continuous variation. The New Kind of Beauty is a natural beauty, radiating its inner beauty without having to compensate with extensive make-up.
Continuous variation
MAS: Many of the modern works of architecture toady adopt what has become known as “Parametricisim”; do you think of parametrics as a distinctive architectural style or as a method of production? And how so?
KO: In fact the realized works based on parametric design methods are very scarce indeed. And when parametric design methods are used, they usually are confined to parts of a building, not to the whole, not in any of ZHA’s buildings, only taken to the full extent in some experimental pavilion designs, but even then mostly confined to a roofscape only. I must confess that I do not appreciate the term parametricism at all. First of all since parametric design exists since the early eighties of last century, second because I am against all -isms, I am looking for the real thing, not for derivatives. Maybe this is my Dutch background that I am looking for a deeper meaning, like what the painter Piet Mondrian was striving for in his quest for the universal. And third because I think the term parametricism narrows down the subject too much to a technique, an external appearance. The New Beauty encompasses much more than that, the idea of continuous variation by building relations between all constituent components must settle between the ears of the designer in all stages of the design until completion, in all conceptual assumptions and all procedural programming for an open design environment.
Scientific American
MAS: As an architect where do draw your inspiration from?
KO: My favorite reading is the magazine Scientific American, I draw much more inspiration from science an art exhibitions than from architectural magazines. the inspiration I draw from architecture is by going there and see the buildings themselves, not so much from looking at images. The only way to fully understand a building is to go and see it in real life, to feel the spatial lay-out, to touch the materials, and often to experience how much traditional effort it took as to produce the photogenic image. This is particularly true for interiors of ZHA and Gehry, whose designs create illusions of continuity, but which can only be achieved by many layers of traditional plasterwork, which is for me fully contradictory to the essence of design to production. Well designed buildings should be assembled using dry fixing methods, which is a big issue in the recyclability of the building. The modern car industry already guarantees all its components to be fully recyclable. You might have expected me to draw my inspiration from nature, but that is not really the case. On the other hand I wish to design our buildings such that it feels natural, not by copying external characteristics, but by a deeper understanding of how atoms group together to molecules, how molecules act together as to form proteins, how proteins flock together as to form muscles and bones. I am looking at quantum theory just as well as to natural physics on the universal scale. I want to understand how the smaller components work together to form larger consistent wholes, and how they read external environmental information. I see buildings as complex adaptive systems, as information processing vehicles, rather than as imitations of end-products of an organic nature.
Local data sets
MAS: It is noticeable in our modern world the major retreats of local identities do you think it is important to consider local identity in the work of architecture; More importantly is it achievable through this new design paradigm?
KO: My answer to your question is a clear yes. Relational design methods must be open to local pieces of information, local data sets, in other words to the very nature of local identities. I have always worked like that, trying to understand the spirit of the place rather than copying the obvious external appearances. We were very pleased with the name our client Abdullah Al Nasser Mansoori gave to our office tower in the Capital Centre district in Abu Dhabi. He named the tower after the LIWA desert, obviously because he was born and raised in the LIWA desert, but surely also because he recognized the gentle curves of the ridges of the dunes as caused by the prevailing winds, and the color scheme, which we chose to avoid the building to look dirty after a sand storm. So there was reference to basic climatic conditions and available technology, but not a superficial resemblance. We did not look at the impressive reddish dunes at the Empty Quarter and thought that we should make the building look like that. Not at all, that has been the lucky marriage of an intuitive empathy and rational reasoning in combination with available mass-customization technology.
Scripting
MAS: Is the use of term “scripting” instead of “drawing” only a matter of keeping up with modernization of the terminologies of technology; or does it hold an ontological underlying meaning to it? Can you explain more to us?
KO: My team at ONL produces only drawings as derived from a 3d model to get the approval of the authorities, since they need to literally stamp the drawings for approval. For all other purposes, the design development itself, the design to production procedures, for the interaction with other experts we do not produce drawings at all. We are very careful to avoid producing 2D drawings and fancy renderings since they are in essence a dead-end street, a derivate from the real information. You can not make comments on a drawings and then feed it back to the 3d model, it is double work and too much gets lost in translation. To make it clear for you how we work, we are not clicking together 3d models either, we program them, on a variety of software platforms like Visual Basic, Autolisp routines, Rhinoscript, Maxscript, Processing, Grasshopper, Pro-Engineer. At Hyperbody we programmed our interactive installations in Nemo / Virtools game development program, and using Max MSP to control the sensor data. Basically using those more recently developed softwares platforms is writing code via a graphic user interface. Some of our nerds take it as a challenge to write code directly, in Python or Unity. So you see how deeply rooted working on a digital platform is for us, and bear in mind that it a pure requisite for being to realize buildings like the LIWA tower for a normal budget of a commercial building.
I am not complaining
MAS: You have built major buildings in the UAE such as the Capital Centre in Abu Dhabi and Dubai Sports City in Dubai 2007, beside the aspects of passive design based on the informed data of climate and location; how are these buildings different or distinctive from other projects of yours around the world?
KO: Now your referring to local climatic and/or cultural conditions again. The interesting thing is that we would never have the chance to propose such distinctive designs as LIWA tower or Sport City tower [not realized] in The Netherlands, since there we suffer from a combination of a typical Dutch attitude of acting “normal”, with an absolute dominance of OMA’s ironic modernistic aesthetics. As you know OMA / Rem is quite influential in my country, having produced so many clones, almost half of the younger leading architects in The Netherlands have worked for a while in OMA’s office, and have been deeply influenced by their journalistic, modernistic, retroactive, assumed witty and ironic attitude. As you know, Rem criticizes the iconic repeatedly, and frankly that is not good for us. As a sort of collateral damage, our logic of mass-customization is not widely appreciated by Dutch architectural critics, who are voluntarily subordinated to their dominant turbo language, using superlatives for almost anything. It is exemplary that our A2 Cockpit building – although appreciated by almost anyone who passes by or buys a car there – has not received any direct follow-up in The Netherlands in terms of new commissions. I am not complaining, we do what we do and we do it without any resentment, but this observation would serve well as an answer to your question.
Design the design process
MAS: For many centuries architects had gave their own interpretations of nature and universe including the human body and the human input into the world around him, today’s architectural orientation is more about the way than the form; do you agree on that, and if so, why do you think this focus on the way of form have become more important than the form itself?
KO: I see the design process as to get to the finished product as a collaborative effort on a level playing field by a swarm of experts, exchanging lean data sets in real time as to achieve the higher goal of improving our built environment. This does not mean that each individual expert may not have explicit opinions in their own field of expertise, in fact I require them to have such strong opinions. I request from a structural designer or a climatic designer that [s]he has an opinion on the structure, that [s]he know more than I do. Personally I strive for a balance between a bottom-up process and top-down opinions. I think this is the very nature of any natural body as well. Each organism receives top-down information from its environment, processes that information on the basis of its own genetic rules, and sends out edited information back to its environment. For us it works in a similar way for design processes. Yes, we design the design process much more than in earlier days, we jump into the process, we navigate the process like a gardener as was stated by the musician Brian Eno, but at the same time we develop strong conceptual ideas, which function as external information fed top-down into the design process, to test it against all odds. In conclusion I do not favor the process over the formal outcome, I am not interested in a process that produces indifferent outcomes, which is by the way the very reason we hate the term “blobs” as coined by Greg Lynn when referring to complexity in architecture. Blobs are indifferent in their shape, while my designs are highly stylized [think of car body styling], relational yet explicit, flexible yet distinctive, precise and intentional, yet the outcome of a collaborative open design process.
Information Architect
MAS: What is your advice for young architects in the region?
KO: Educate yourself, learn programming skills, train your intuition, join discussion forums, and go for it. I think the secret for success for younger architects is to position yourself as a team player, having explicit skills, preferably programming skills yourself, and be open for collaboration with other experts of other fields of expertise on a digital platform. Position yourself as an information architect, controlling the data sets of the geometry of the project as to establish a direct connection between the design and the CNC production. Think design strategies that rely largely on CNC production techniques and on dry assembly techniques, as to secure a lean and green sustainable design and production process, and as to secure the sustainability of the life-cycle of the building, thus avoiding double work and waste in any phase of the project. Optimize for complexity and multiplicity, not for mass production.
Strong internal logic
MAS: Your recent project LIWA Tower in Abu Dhabi has quickly become a landmark in the area, was this a main concern of yours in the design process and how could it achieve this from your point of view?
KO: For some reason many of our designs have achieved the status of a landmark, without the explicit intention to become one, they stand out on the basis of their strong internal logic. I think it is in the nature of our rare approach of the fusion of art, architecture and technology on a digital platform that inevitably produces landmark structures. Sometimes people experience our work work as hermetic because it represents a new paradigm and hence constructs a parallel universe in itself, rather than using a common language such as modernism, deconstructivism, rationalism, historicism, high-tech, regionalism, post-modernism, or parametricism. Another often heard comment is that our designs need a lot of space around them, which bias we have effectively challenged with the design and the realization of the Bálna mixed use centre in the historic city centre of Budapest. The Bálna shows that we can weave the new nonstandard paradigm in an existing city fabric without destroying the charm of the old, while adding a strong new element to it.
Bridge the gap
MAS: We at Arabic Gate for Architectural News have launched recently an architectural initiative called “Rebuilding Destroyed Cities” in response to the unfortunate destruction that many of the world’s cities are witnessing whether by nature or man-made; and as you may know many of the cities in the middle east have met sad cases of mass destruction lately; in your opinion how should architects look at those cities; as a tabula rasa that should be built from ground zero or should they built on certain foundation, and if the latter is true; what should the main strategy for rebuilding be about?
KO: I am not really authorized to give a well funded advise for such urgent and very unfortunate situations of mass-destruction. My hunch would be, but I would not be able to verify after having visited those ruined areas, that I would opt for a balanced mix between literally rebuilding the once existing and adding fresh new structures. Complete rebuilding the old may leads to boring cities that feel more dead than alive, while the tabula rasa is not an option for many societal reasons. One will need to bridge the gap between the city one remembers and the unknown future. I believe the most importance issue that one has to deal with is the structure of ownership. Who owns the plot of land, is there enough diversity of ownership to guarantee the diversity of the newly built structures? If there is one dominant owner, for example the city itself, than I would suggest to divide the larger plots into smaller ones as to evolve the multiplicity and variation any city needs to become a desirable place to live an work. A balanced mix of houses to live and places to work is mandatory for a livable city. Strong architectural characters can be imagined from scratch, others can be rebuilt from memory, both attitudes should get a chance.
