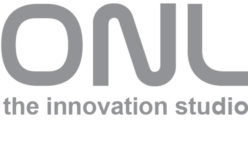Bálna Budapest [formerly known as CET]
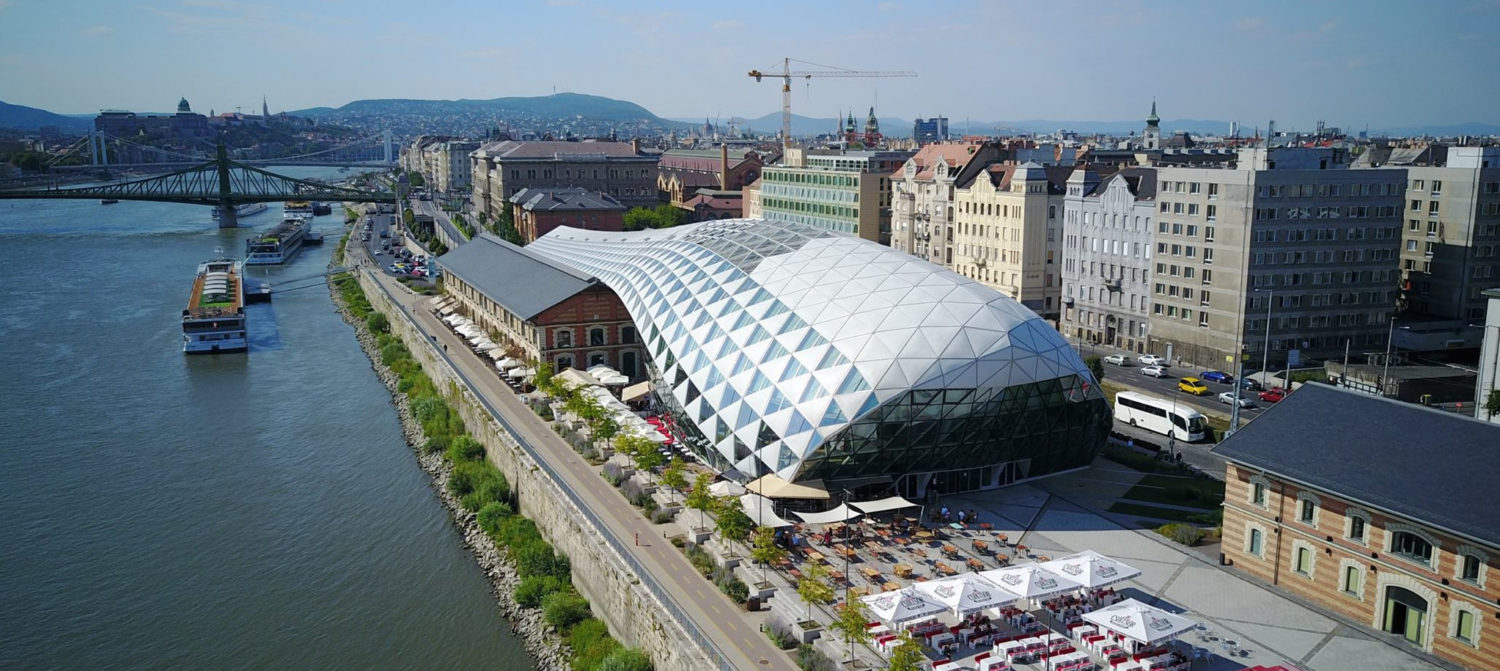
Bálna is also a synonym for a whale. The Mixed Use Development Bálna at the Közraktárak between the Petöfi and the Szabadság Bridge is both. The Bálna concept refers to Budapest as an important metropolitan center in the heart of Central Europe. In hindsight, the Bálna shape refers to the smooth and friendly streamlined body of a whale. The new Bálna development has the potential to put Budapest once again on the map of the world. Name and shape of the Bálna symbolizes its cultural potential and its commercial pole position in one of the best preserved cities in the world.
City Hall Budapest
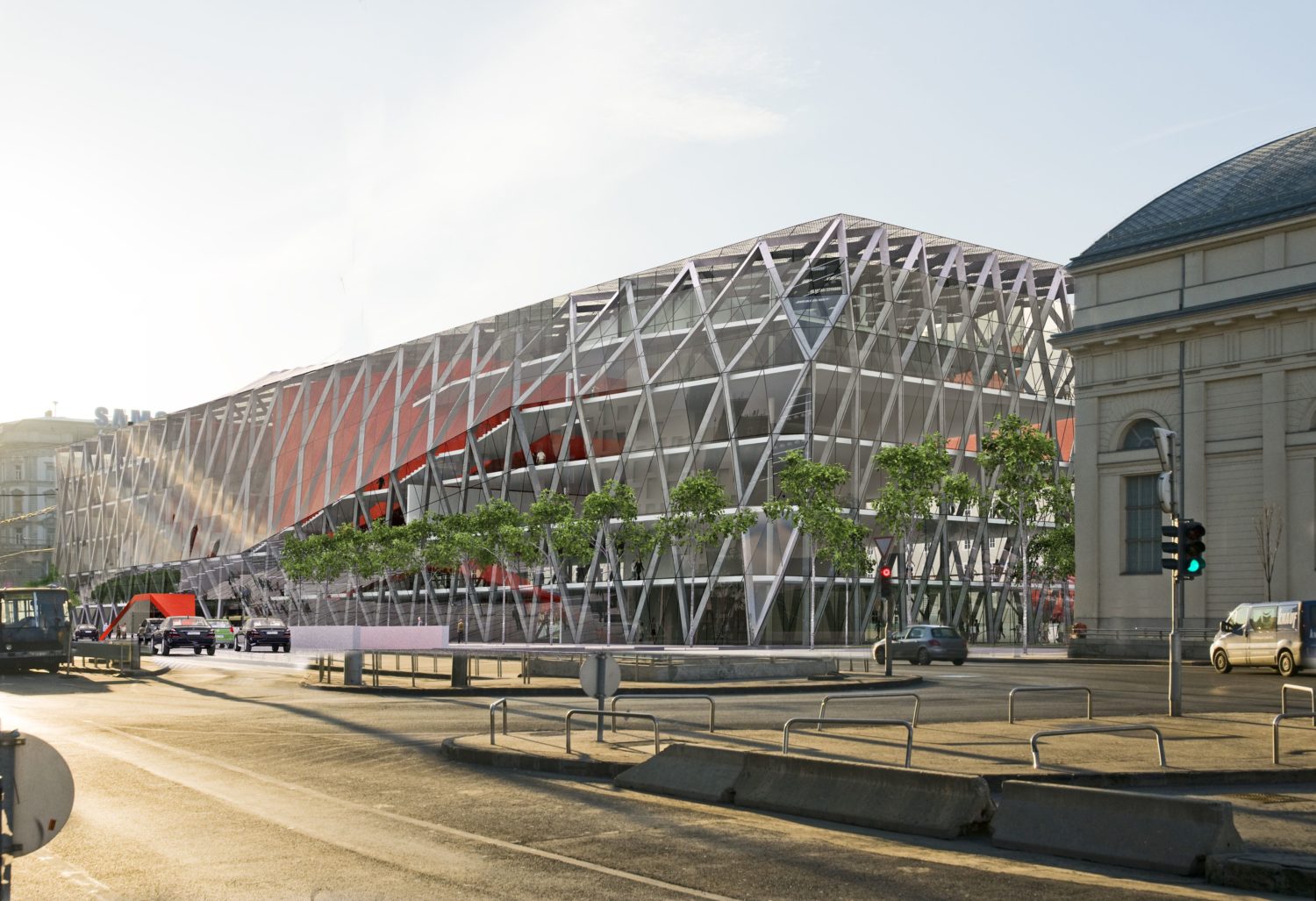
Having submitted the building permission plans for the Bálna Budapest – in that time named the CET [Central European Time] – the ONL Hungary team entered the international competition for the City Hall extension in Budapest. The vacant site is prominent in the central 1st District, the old part of the Pest side of Budapest. Now, ten years after the launch of the competition, the site remains vacant, the City Council of Budapest has not yet developed the site,neither has the City Hall been modernized or extended. We designed an straightforward building that connects District VII with the District I by introducing a central public space, both outdoor and indoor, connecting new and old City Hall buildings, while spatially integrating ground floor, basement and first floor.
Weöres Sándor Theatre
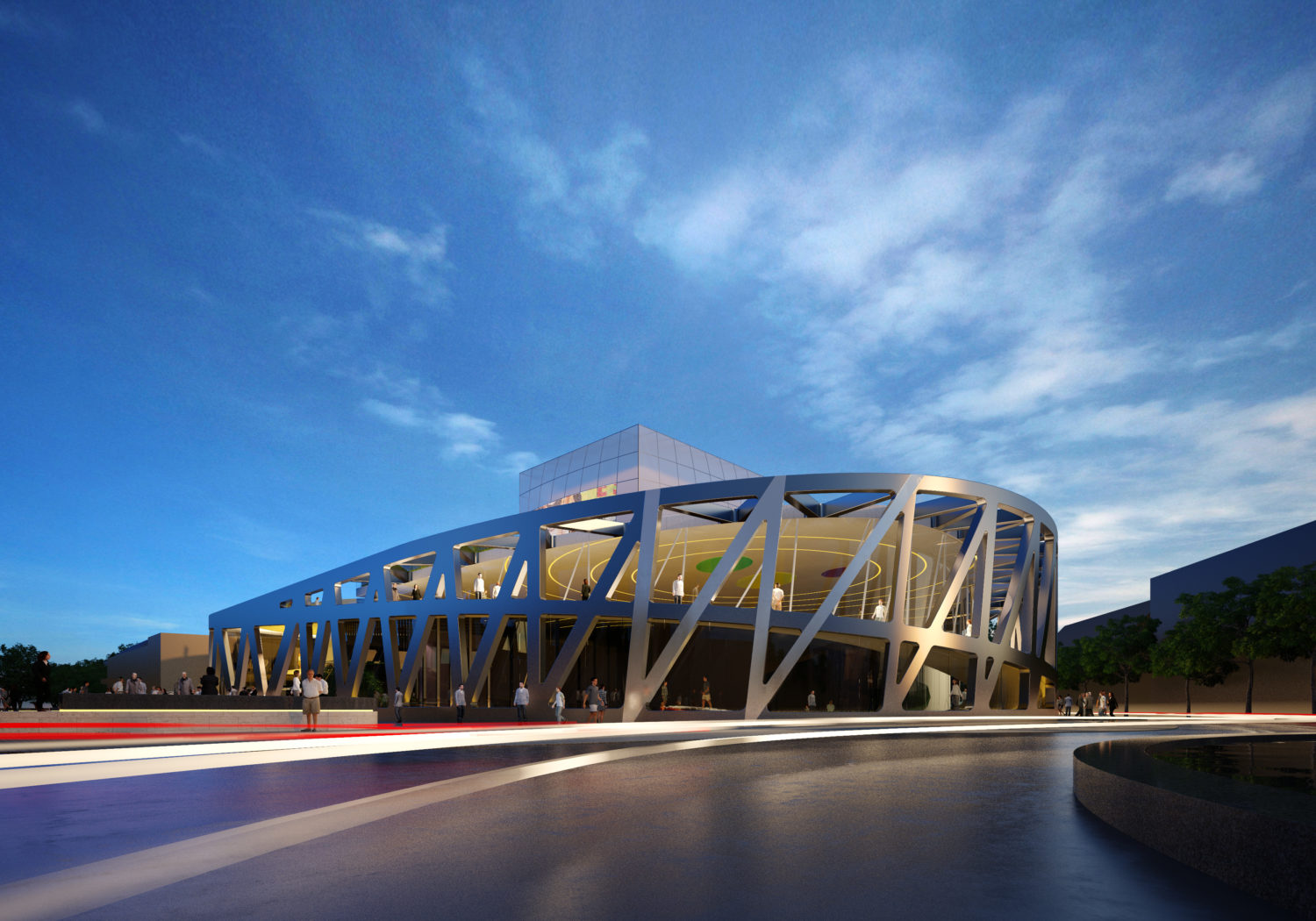
The architectural concept of the Weörös Sándor Theater building is intentionally simple and straightforward. Our motto: forward to basics combines a few simple rules with the intention to find a strong yet modest architectural expression. The main volumes are the relatively flat amoeba shaped low rise and the high rise of the closed volume of the stage tower, which is loosely wrapped in a pillow shaped glass box. The architectural language of the facade is the expression of literally stitching the roof and the ground floor together with an irregular triangulated load bearing structure of varying size.
Architecture and Photographic Twins
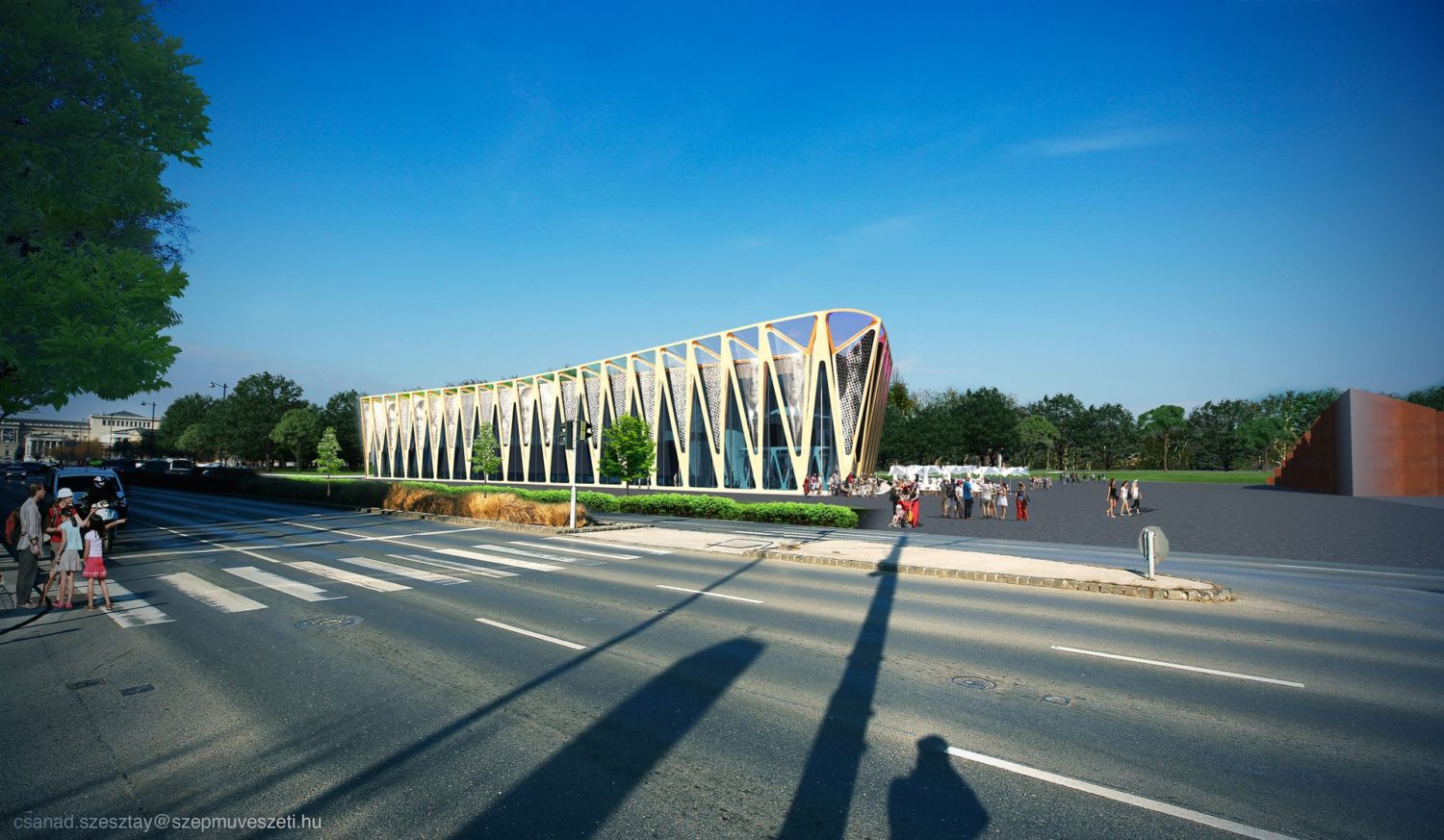
It is our design strategy to re-establish a new open form of lean monumentality that locally adapts to the context of the City Park and to the characteristics of the Dózsa Geörgy Street. The Hungarian Museum of Architecture and the Foto Muzeum Budapest share the same design approach while adapting locally to their own programmatic content. The design approach plays with the concept of global symmetry and local a-symmetry, which strategy is applied both to the urban scale as to the spatial lay-out of the buildings. The austerity of the monumentality is raised to a higher level by the application of the principles of non-standard architecture. Non-standard principles are based on continuous variation of the constituting building components. All components belonging to the urban colonnade along the periphery of the buildings are unique in their shape and their dimensions, which is made affordable by efficient CNC production methods for the varying building components.
Graphisoft Conference Center
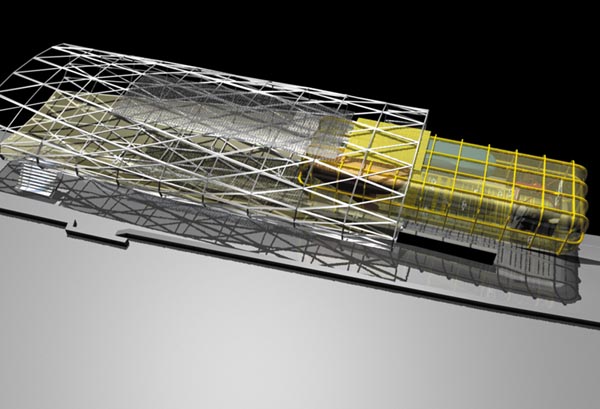
The slider bars of the old crane for the shipyard contain the spirit of the place. How can we capture this spirit in a new structure? ONL proposed a building which is a set of elements which are able to move backward and forward over the existing slider bars. These new elements, the oval cage, the soft-edged yellow glazed box and the interior clouds [the meeting rooms] will move independently from each other in a continuous motion, which feels like a perpetuum mobile. The new sliding structures are programmed as to form specific configurations serving specific purposes. In the time in between the events the structure can be programmed by its local users or globally via the Internet to move freely, seemingly moving at random, effectively moving unpredictably like the weather.
