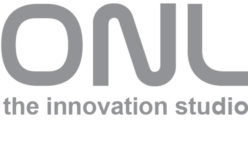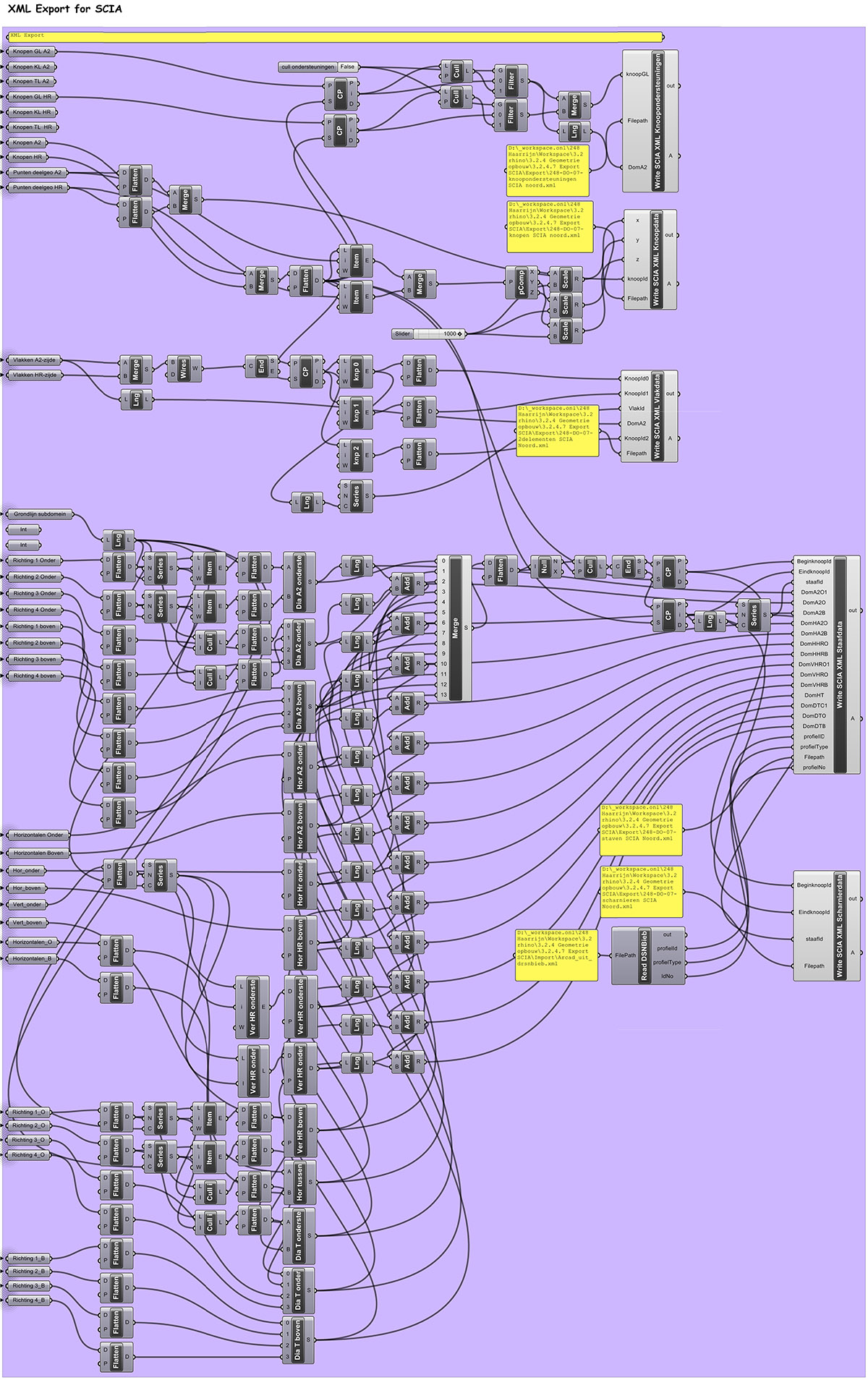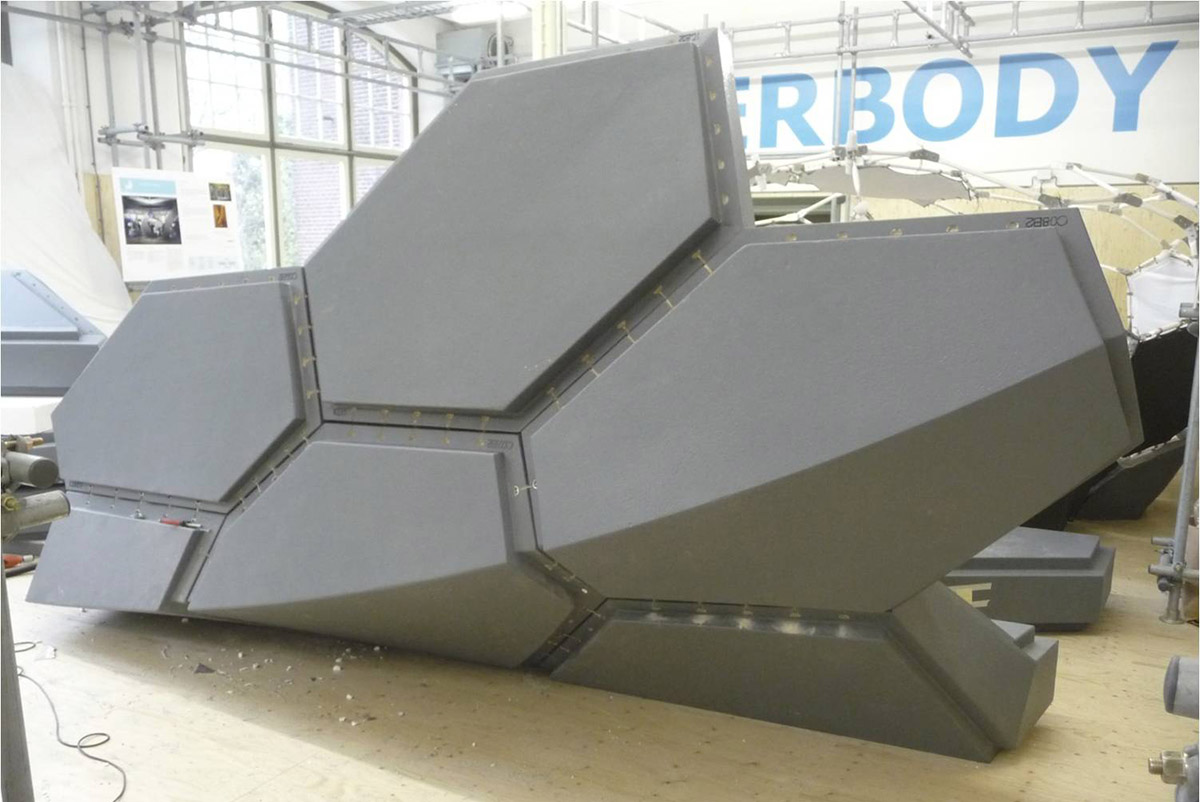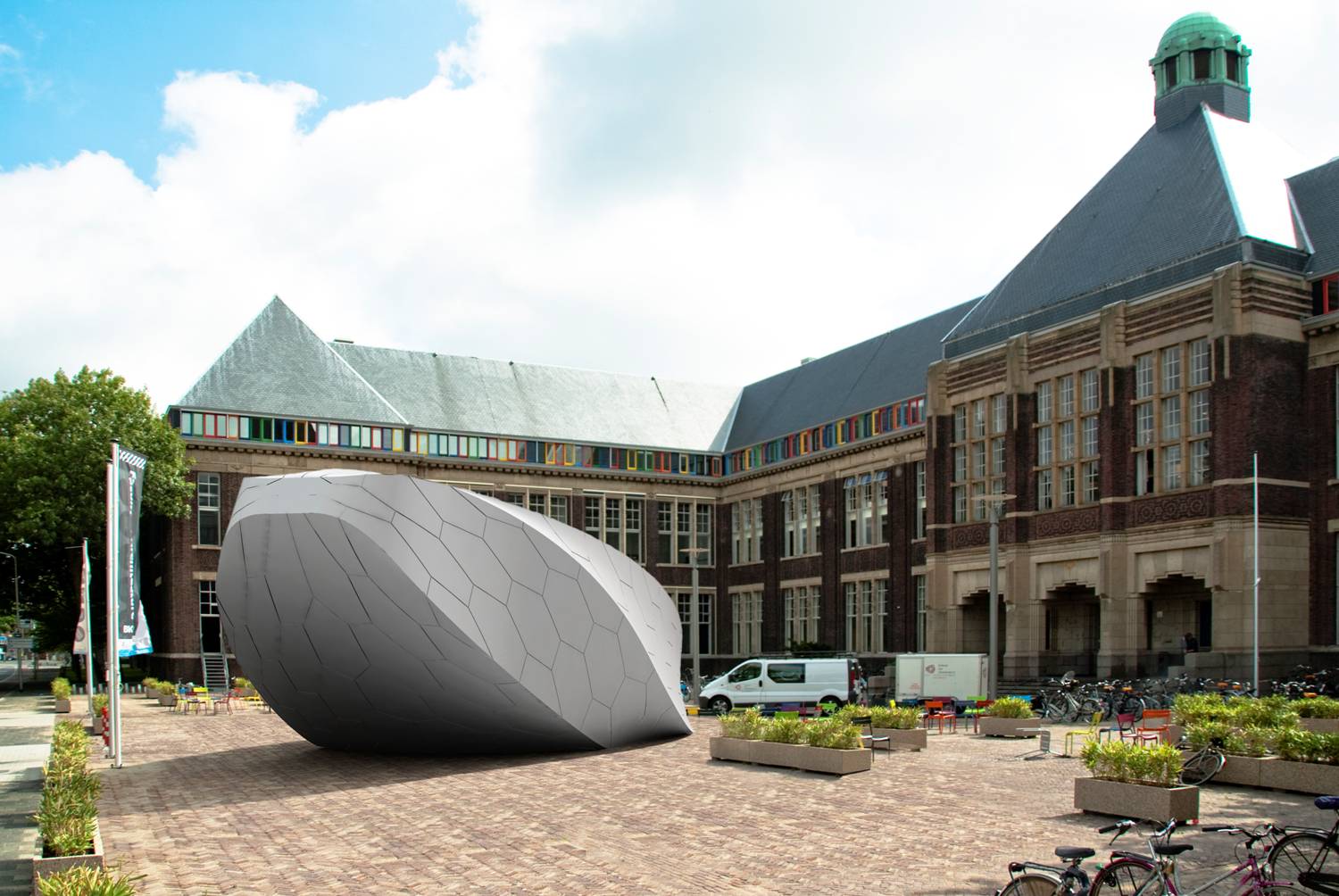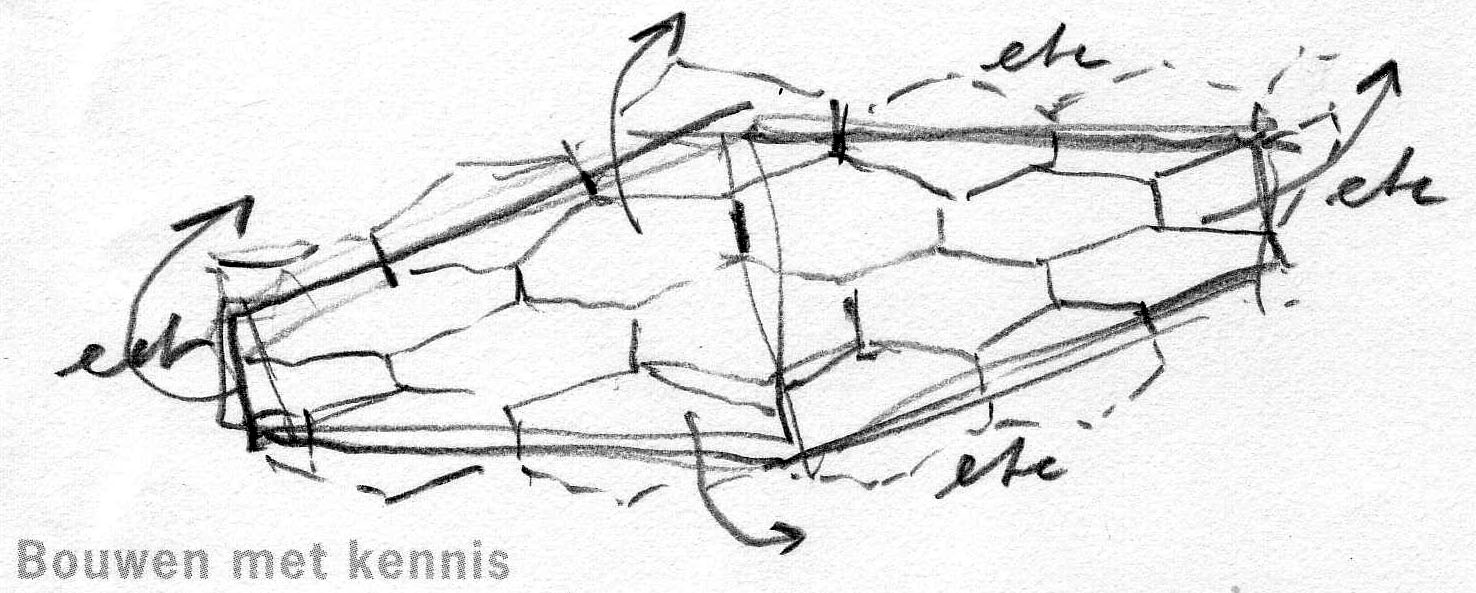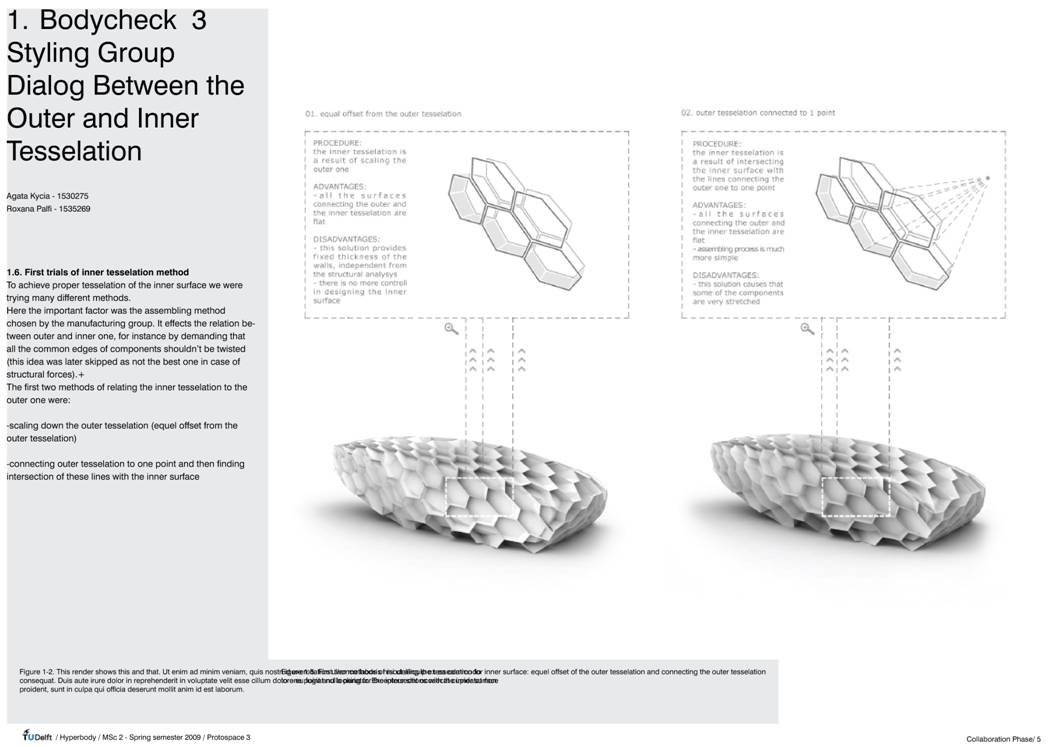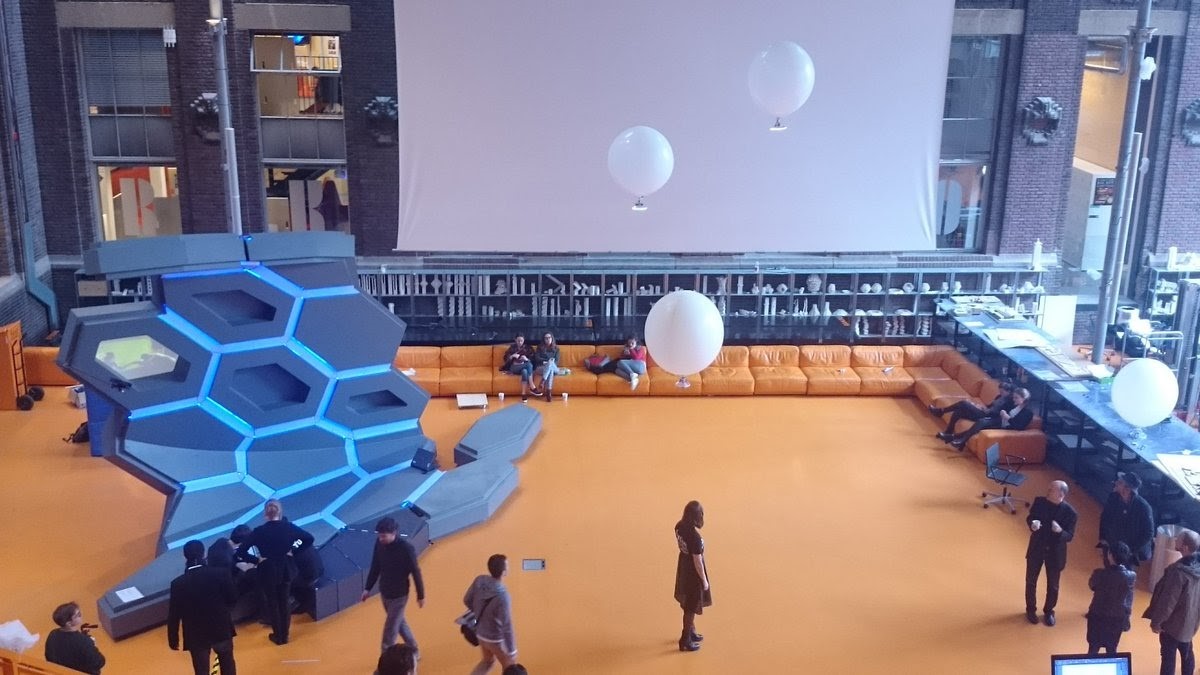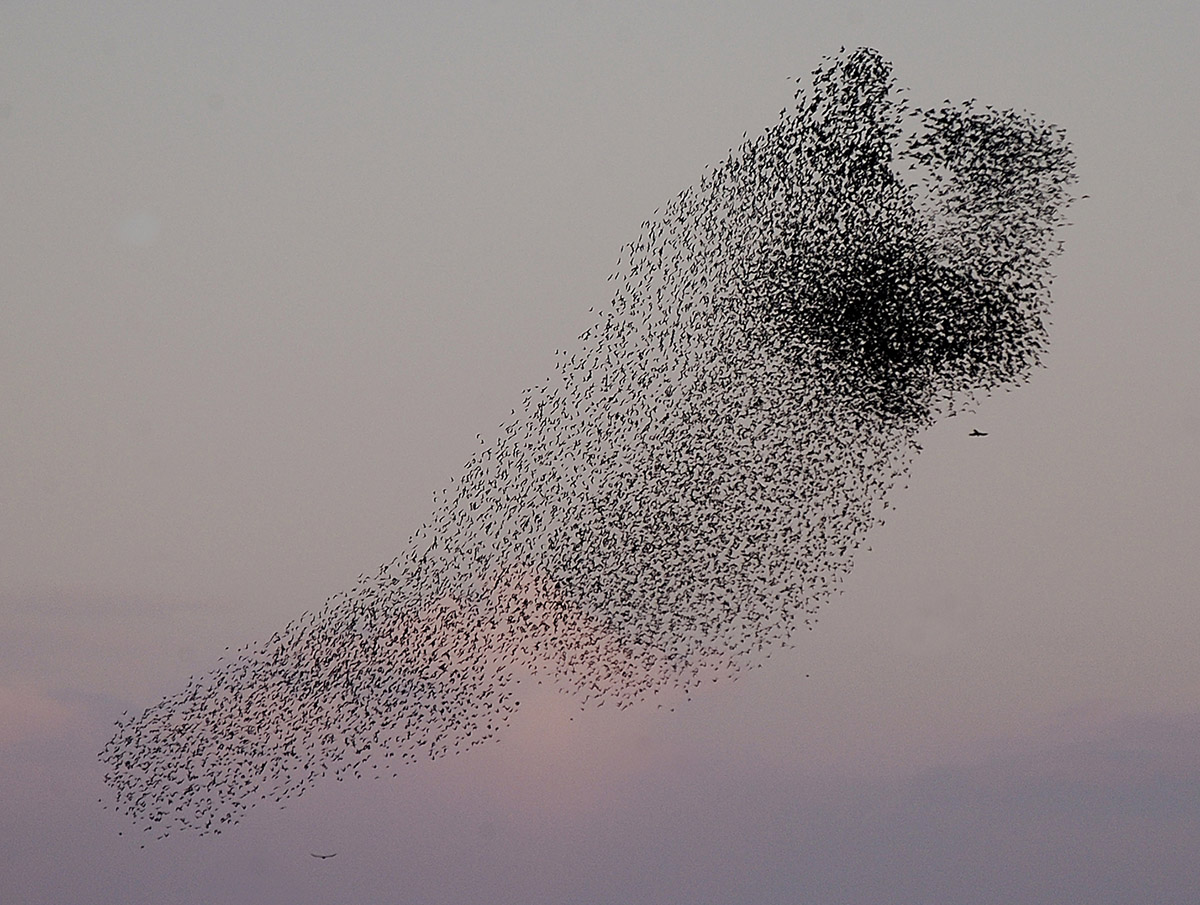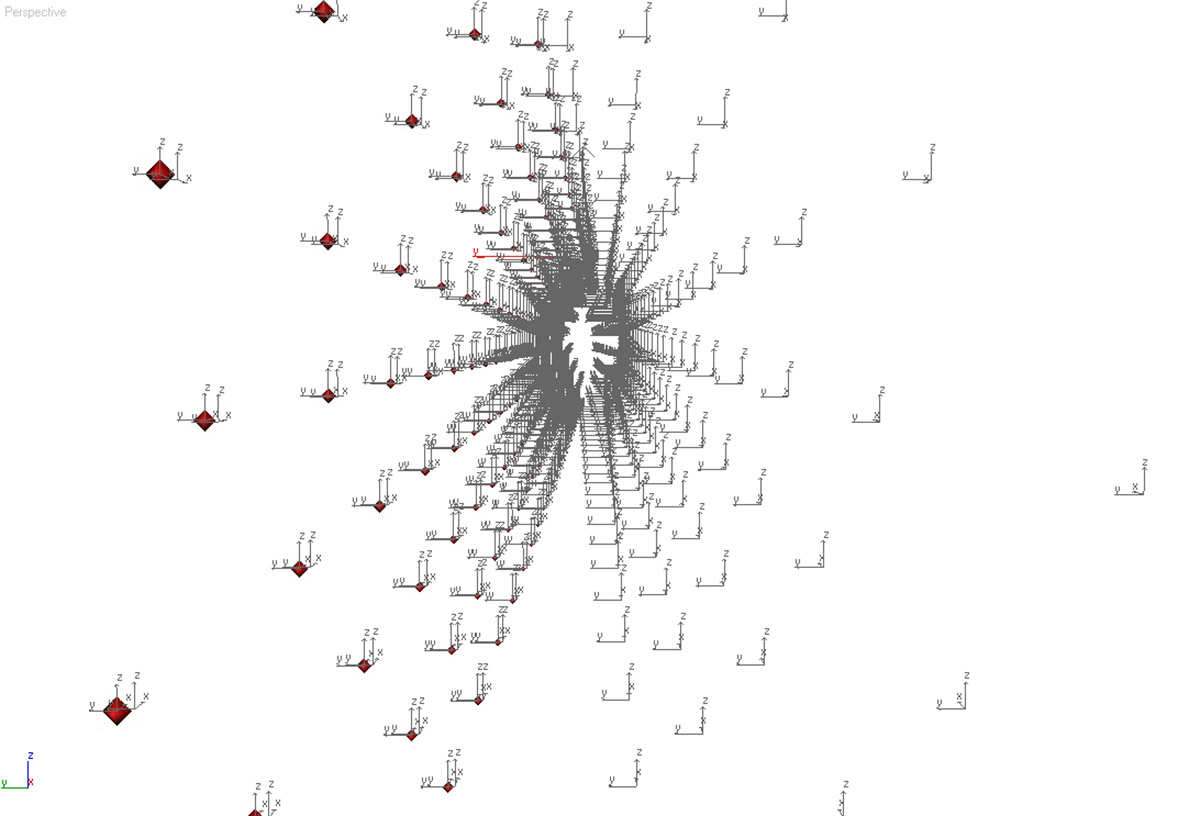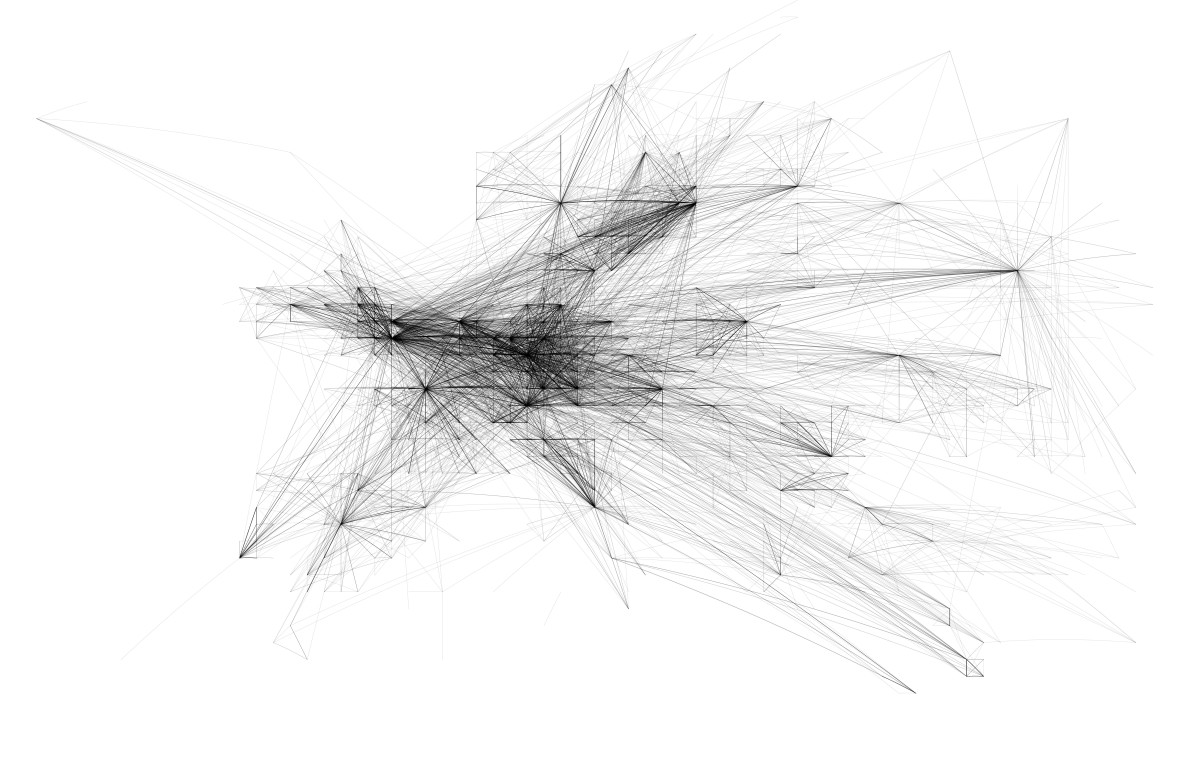006 | Bálna BIM
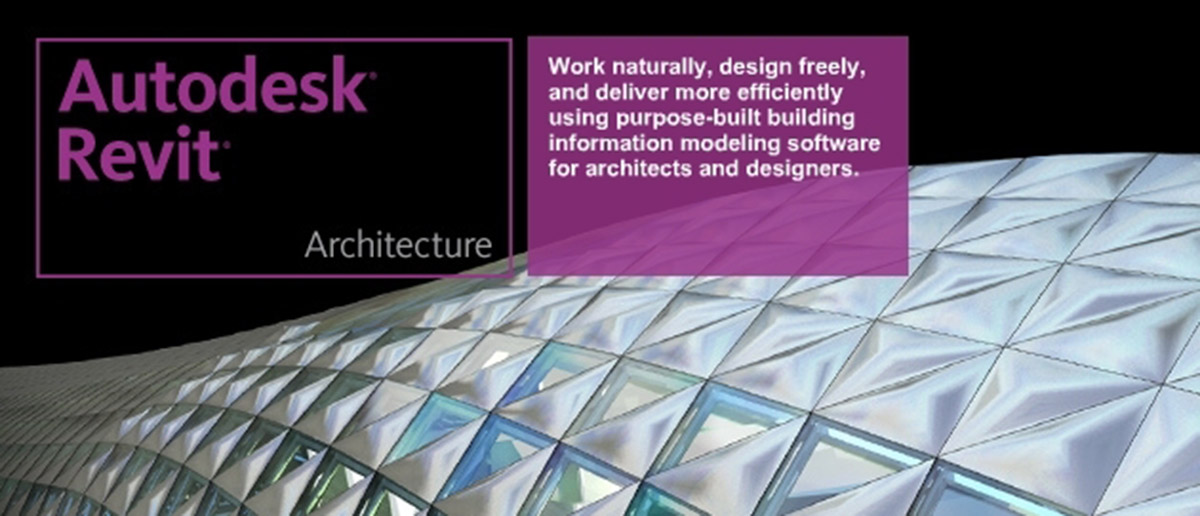
In summer 2007 ONL, together with the Hungarian project developer Porto Hungary Kft, has won an international tender to build a cultural mixed use center in the heart of the Pest side of Budapest, on a truly unique location at the banks of the Danube. The nonstandard design includes the conversion of the old Közraktárak warehouses, and completes it with a bold new structure, jutting out southbound towards new developments along the river. The building is scheduled to be completed by the end of 2010. The design stands out as an uncompromising nonstandard design. The notion of nonstandard was already promoted by a small but influential cultural elite in Budapest in the first decade of 21st century, I was interviewed for the magazines Atrium and Octogon. There were also designs developed for Budapest by other players in the international arena, there was a kidney shaped office building by Zaha Hadid for Tervita Square and another office building design by Asymptote in the odd form of two giraffe blockheads. These projects stranded because of their financial and urban arrogance, ignoring local rules and commercial financial constraints. I did not fall into that trap, since I respected the urban guidelines and the available budget. I was able to develop a feasible nonstandard design within these severe constraints. One of the strongholds of the success formula was the Building Information Model that was modeled in Revit, allowing to work in real time connected work groups in ONL´s Budapest and Rotterdam offices. Eventually ONL was rewarded the Autodesk Revit Experience Award in fall 2008, by and large because the complex triangulated mesh was successfully imported in the otherwise starched parametric Revit software and used to model the steel structure. One person in Budapest would control all concrete components, another the old warehouses, a third all installations, while in Rotterdam the complexity of nonstandard geometry was controlled. The four work groups updated their work on a daily basis. Instant updating was in principle possible but would have taken too much transmitting time, and hence would have slowed down the work. Autodesk was happy with the achievements, which made them decide to obtain one of the CET renders in the opening window of Revit version 2010, also appearing on the cover of the Revit 2010 CD cassette.
