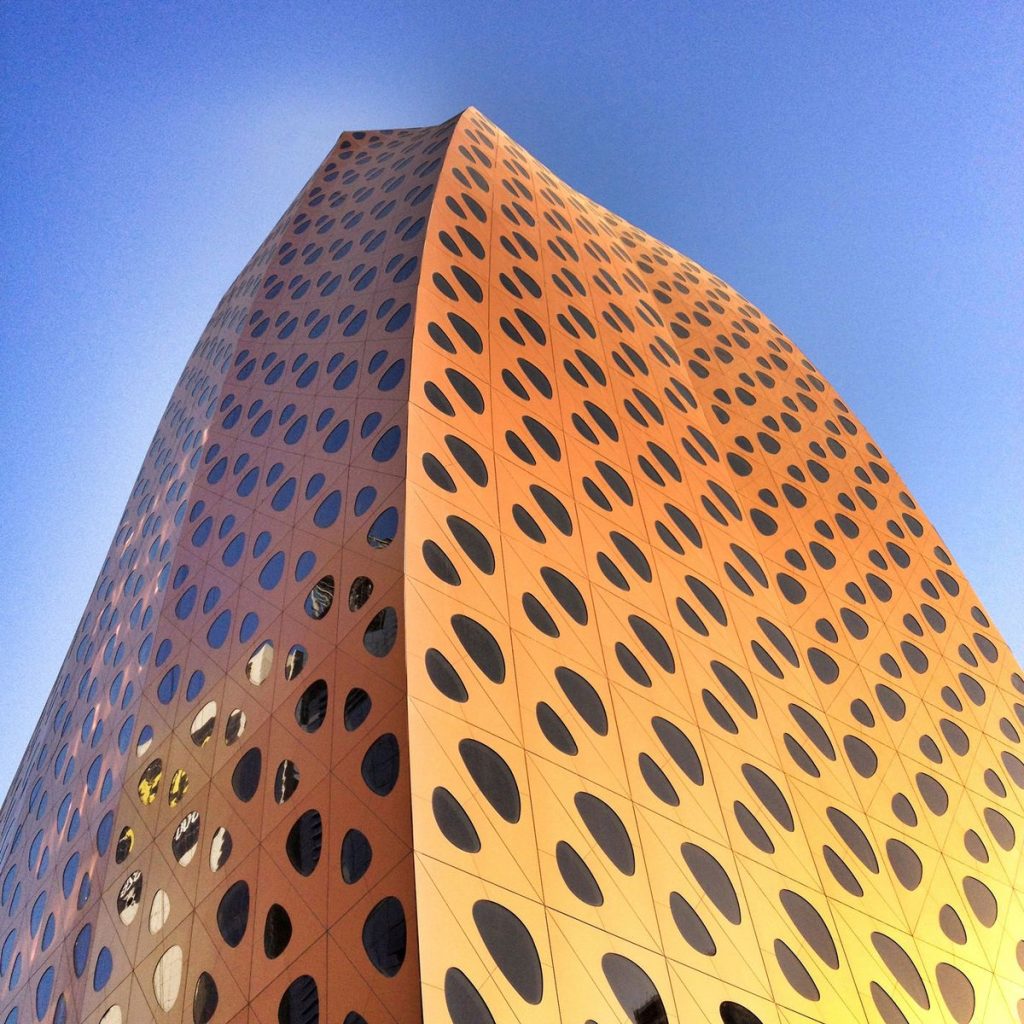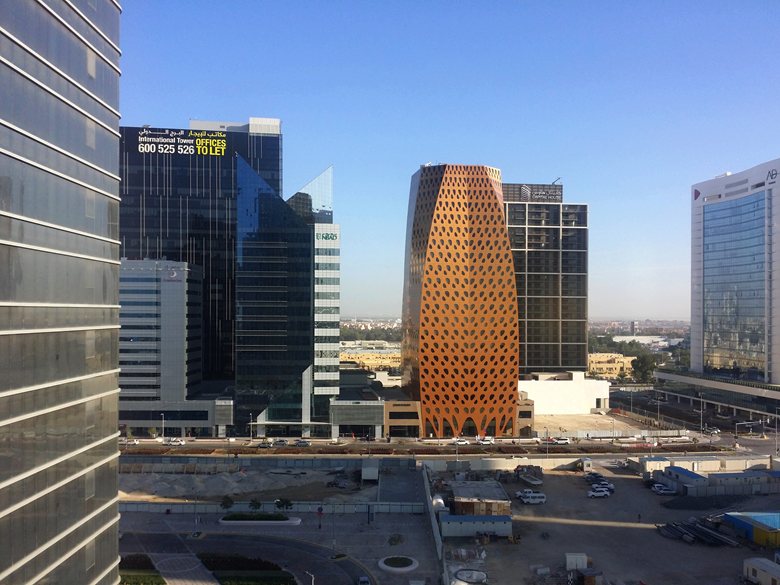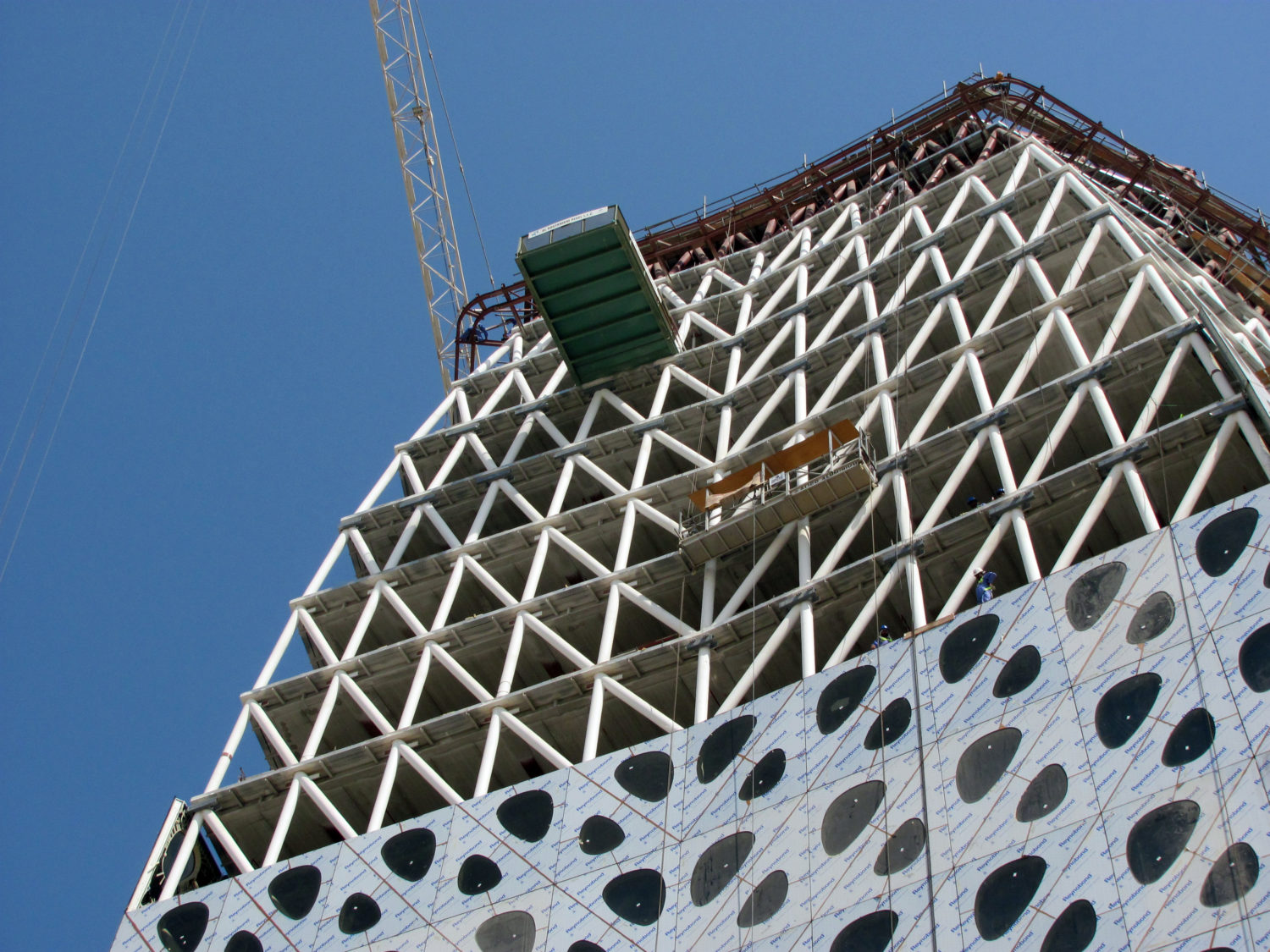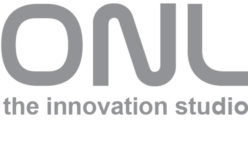
Cost-effective iconic design| Although the design constraints were strict we found a strategy which features a combination of iconic architecture and a functional lay-out. ONL has valuable experience with realizing non-standard architecture for standard budgets. Architecture, construction and decoration are integrated in one consistent design attitude. The structural logic is expressed in the architecture, the decorative patterns of the facade are the detailed expression of the architectural tessellation of the surfaces. This integrated approach forms the basis for the fusion of cost-effectiveness and architectural eloquence.

LIWA tower | Abu Dhabi UAE | const-effective iconic | ONL 2014
Upward movement | ONL decided to develop a upward curving tower, narrow at its base, gaining volume in the shaft and tapered towards the top. Since plot C.08 is a plot with a medium sized tower [GF + 1 + 19 Floors] ONL wishes to have a narrower top to allow for more open views from the higher buildings around. The elastic shape has been styled by subtly manipulating the 8 reference points of the floor plan. Relatively modest interventions and parametric modifications of the basic shape while retaining the structural integrity of the design created the iconic appearance of the Liwa Tower, resulting in a net / gross ratio of over 90%.

LIWA tower | Abu Dhabi UAE | steel structure and steel sandwich skin | ONL 2014
