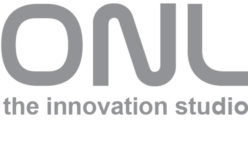This is the design section of Oosterhuis’ web pages. The Innovation Studio ONL is a multidisciplinary office: we design buildings, [urban] furniture, master planning, public art projects, interactive installations. The architectural projects vary from small housing projects to large scale cultural buildings, acoustic barriers and commercial buildings.
2015 | Body Chair
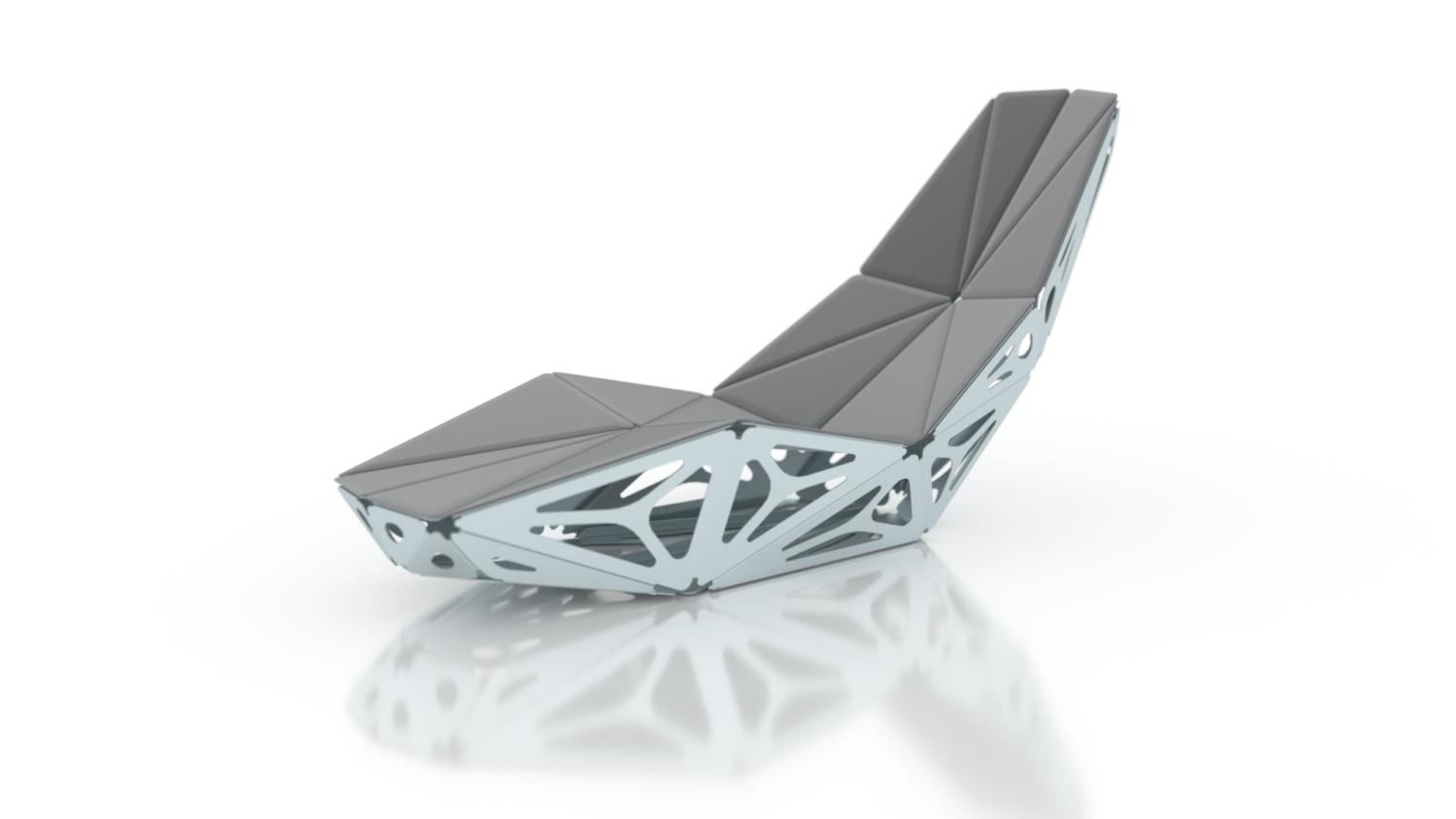
The Body Chair is fully made-to-measure, a chair that fits your personal body. The Body Chair is made of aluminum components, perforated as to reduce weight, using similar technology as is used in the construction of aircrafts. The Body Chair is customizable with respect to the seating position and the dimensions, is composed of 28 unique laser-cut components, joined together as to from the chill-out shape. The names of the buyers will be engraved in the back of the seat.
2013 | Free-form Acoustic Ceiling
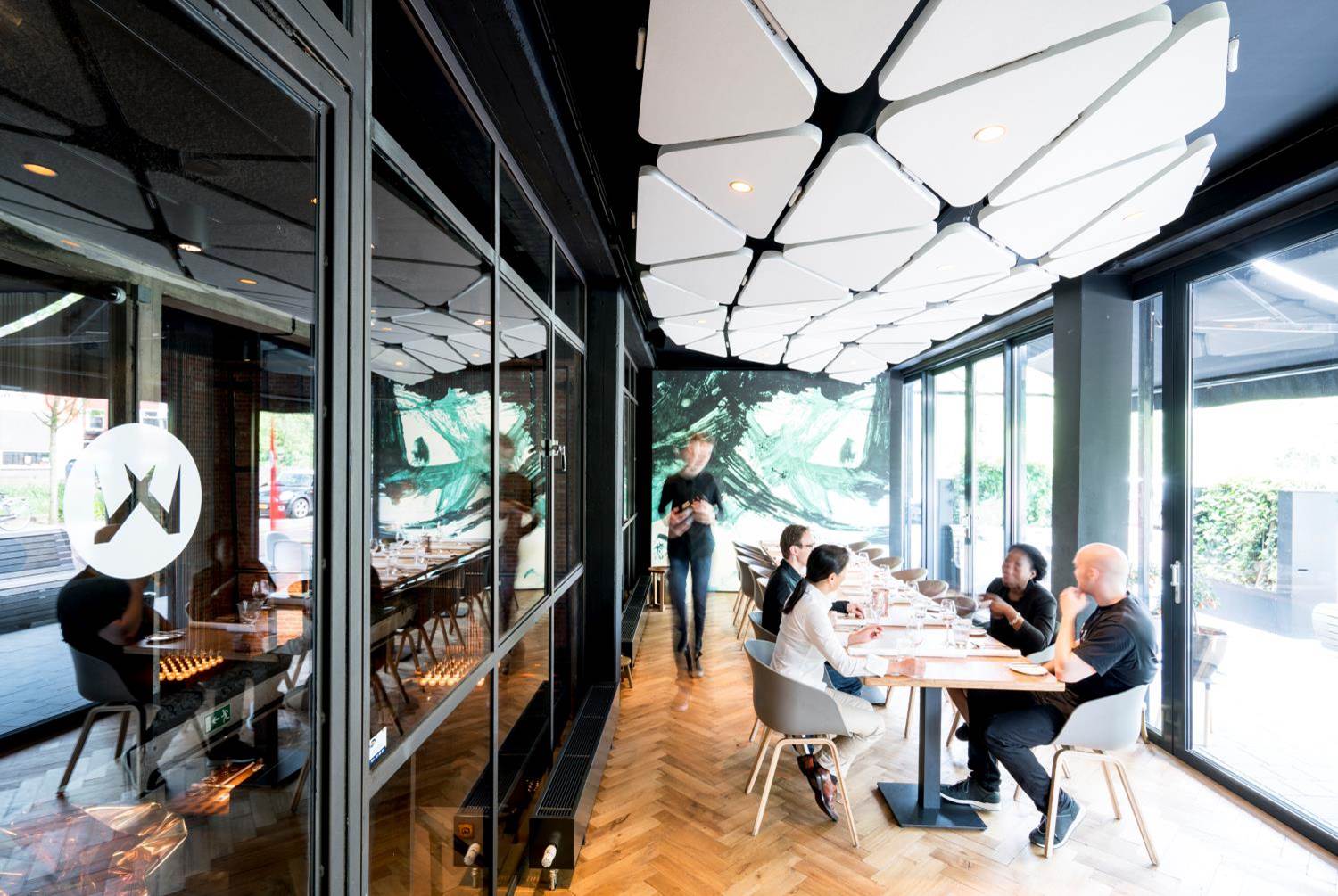
ONL was approached by a Swedish ceiling manufacturer to develop a fully parametric system for the competitive market ceiling market. Their normal operation is to produce, pack and deliver their mass-produced ceiling. ONL introduced a mass-customized nonstandard approach, a fully inclusive parametric system, meaning that each individual ceiling component can be in principle unique in shape. The biggest challenge was not so much the production of the individual components, but rather the suspension system and the packaging. ONL developed in close collaboration with the company’s research department a complete parametric system, that could adjust to any ceiling, to any [ir]regular space, while optimized for production and packaging and transport. The parametric Acoustic Ceiling ceiling is a free-form three-dimensional ceiling that undulates and ripples to configure any shape. The design is based on series of unique triangular components and their adjustable angular connections. All components have a unique number and are packed in order of montage. The components distribute themselves smoothly from wall to ceiling as to establish a universal interior cladding system.
2018 | MANIC
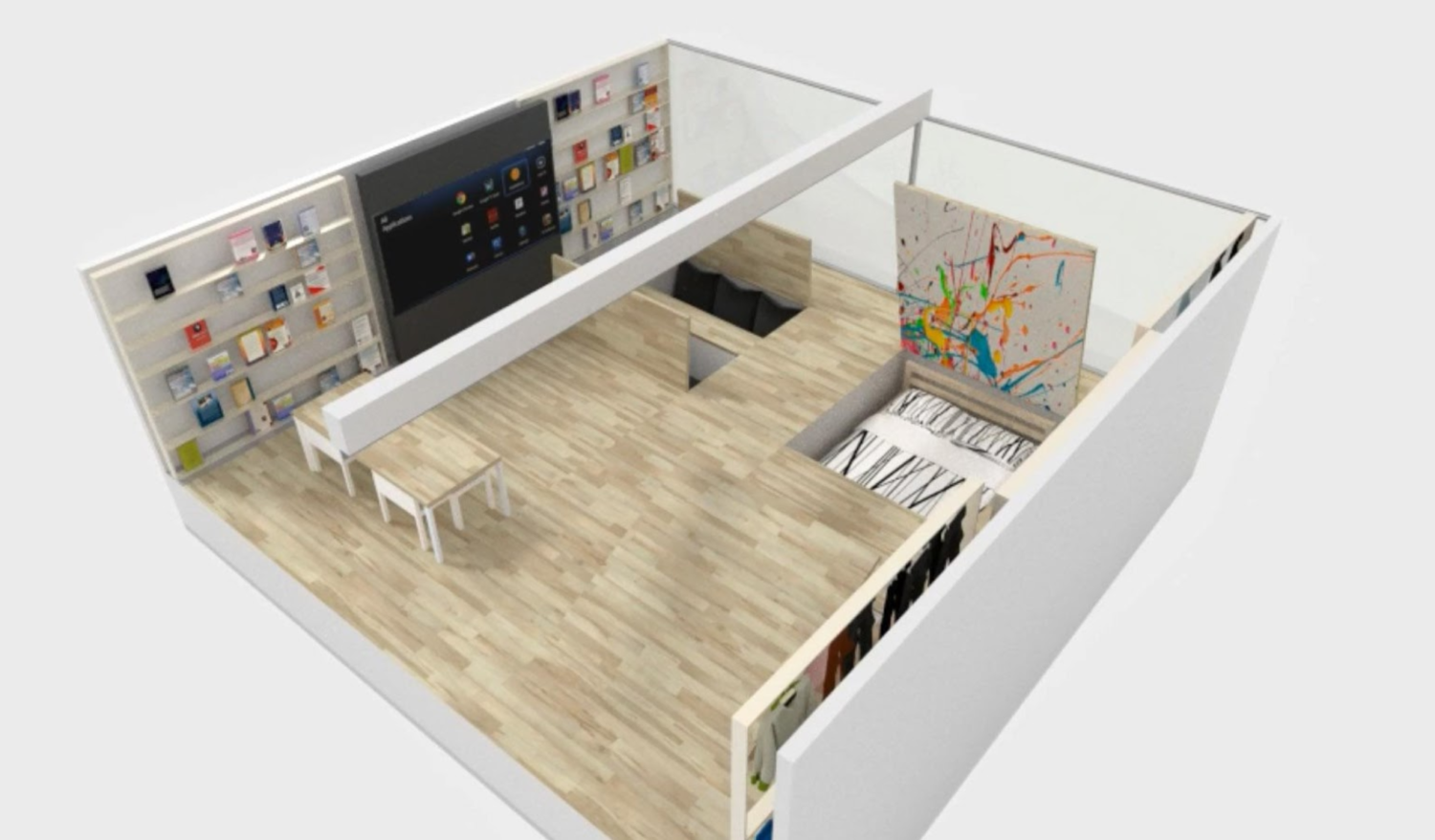
Just that, just there, just then. The MANIC design challenge is to conceive a 50 m2 apartment with the luxury and the speciousness of a 100 m2 apartment. That 50 m2 apartment is adaptive to user preferences, interactive with their [multiple] users, sensitive to user profiles. Thanks to its multimodality that 50 m2 apartment offers the spaciousness of a much larger apartment, while the spaces adapt to their usage in time and place. The 50 m2 room [compare it to a classroom] is in its initial condition an empty space, well-lit and made of warm and precious materials. Now imagine this 50 m2 space to be your home theater, your office space, your living room, your kitchen with dining tables, your private large bedroom of 50 m2, your supersized bathroom of 50 m2, even a toilet of 50 m2 when in single person mode.
2018 | Maidan
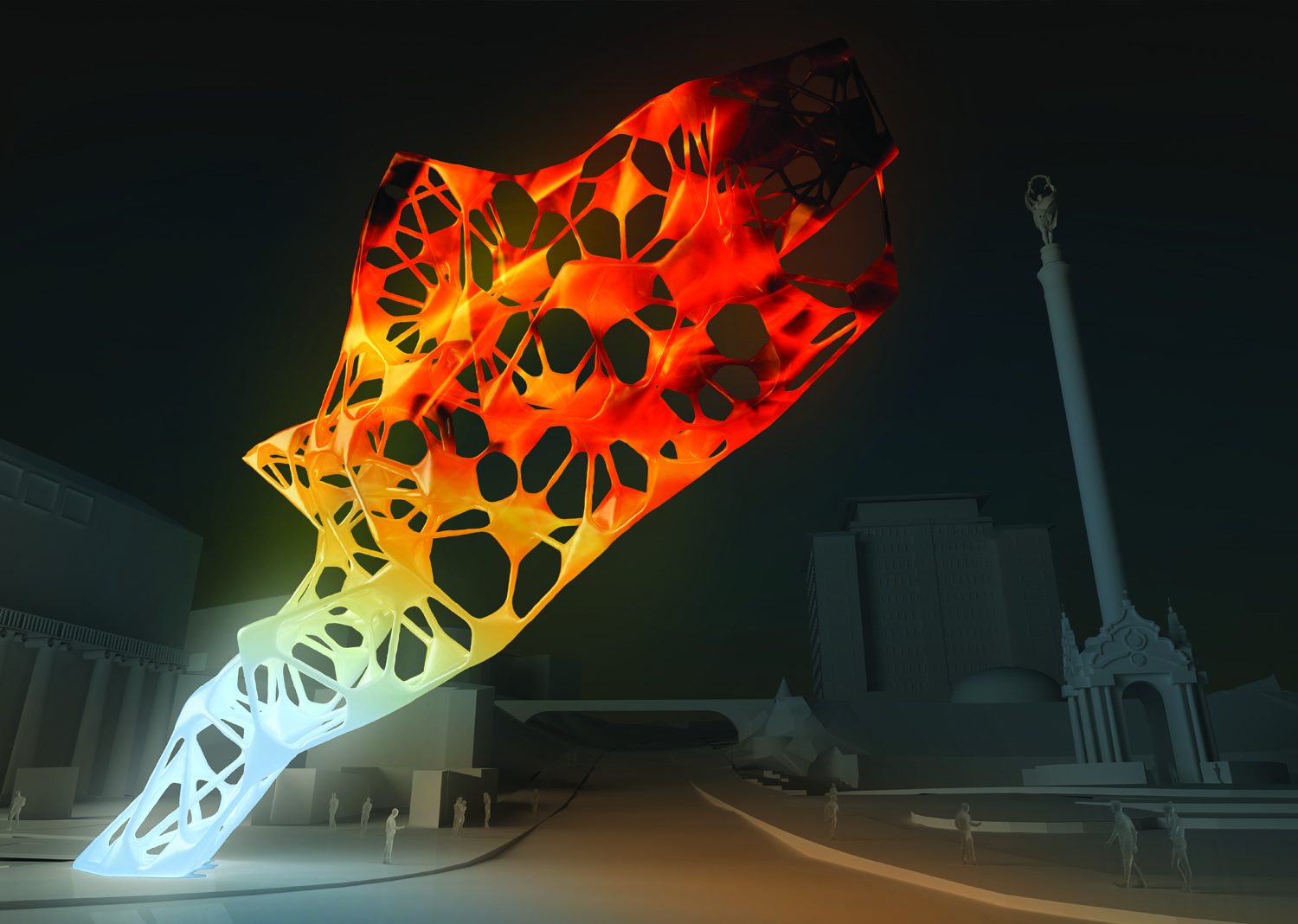
Network of hundred nodes. We chose to take the flag as the virtual carrier of the geometry of the Maidan monument. An imaginary volume of a waving flag is populated with exactly hundreds points, each of them representing one of the hundred heroes. The lasting impression of the image of Ukrainian people holding the flag in a joint effort is translated into the dynamic wave shape of the constellation of the hundred nodes. The nodes form a spatial three-dimensional network, therewith representing the mutual connectivity and the robust collaboration between the heroic people, whether they belong to the heavenly hundred or to the thousands of their fellow protesters. The constellation of nodes resemble a collective brain, with its brain cells and synapses, operating in sync as to get things done.
2007 | Urban Kiosk
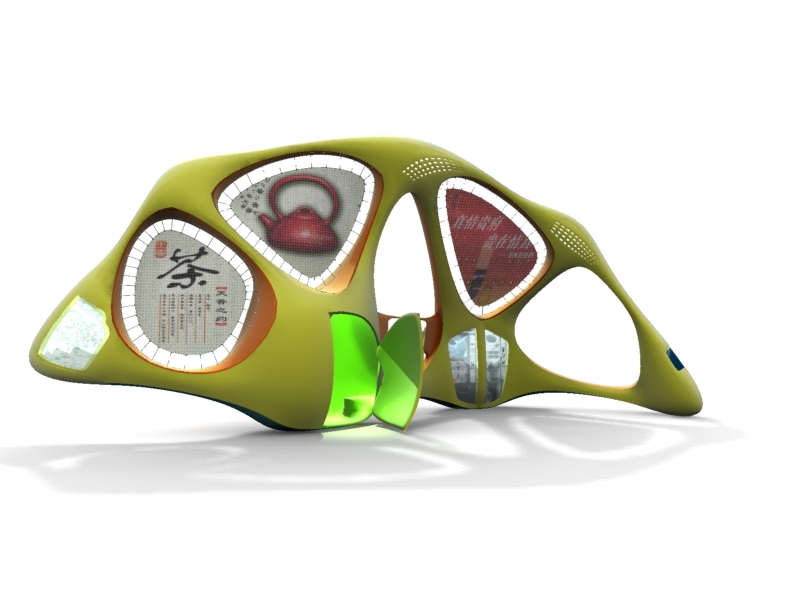
Building upon earlier projects [notable the Windmask art project for Rotterdam, check www.lenard.nl/windmask] ONL embarked on developing a full bodied nodal construct. The nodes of the triangulated network are voluptuous as to contain a variety of urban street functions. the Urban Kiosk contains a toilet, a small shop, a space to charge your telephone, and as a business model, several larger stretched canvases for advertisement. the Urban Kiosk would easily be able to make profit and be useful to the people in the streets.
2012 | Climbing Wall
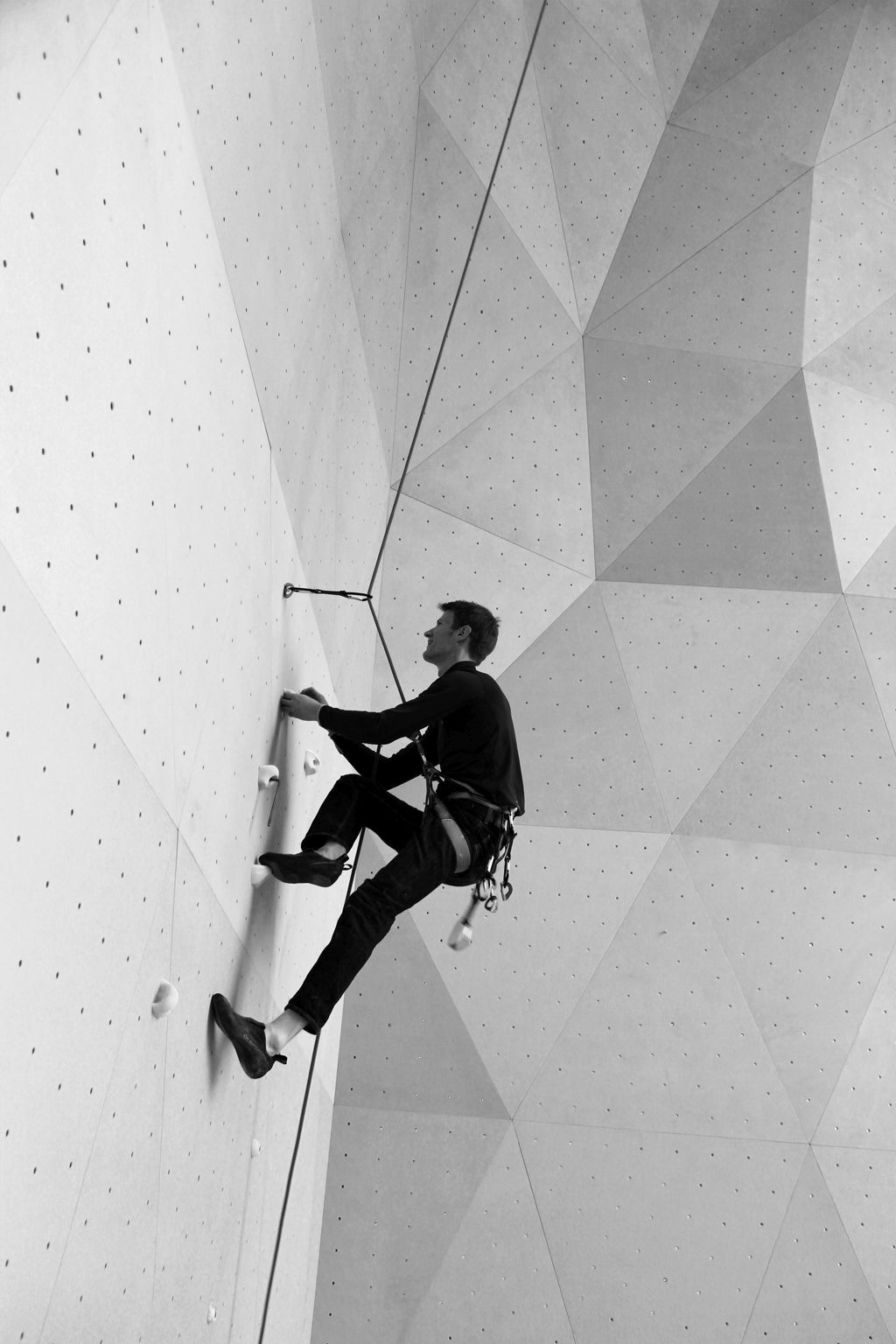
Climbing Wall is a fully integrated parametric design system that facilitates the design of freestanding triangulated wooden structures of virtually any shape and size within the constraints of the system. This concept has been applied to climbing walls, in close cooperation with Mountain Network. The design system is directly connected to an automated production system, which allows for seamless production and realization of any given design. The system is set up to allow the end-user to freely create limitless variations and shapes that can be build almost immediately. The geometrical output that is produced by the parametric design scripts developed by ONL [Oosterhuis_Lénárd] is formatted in such a way that it directly drives the proprietary production process, realizing a fully integrated file2factory solution for customized free-form timber constructions.
2007 | iLITE
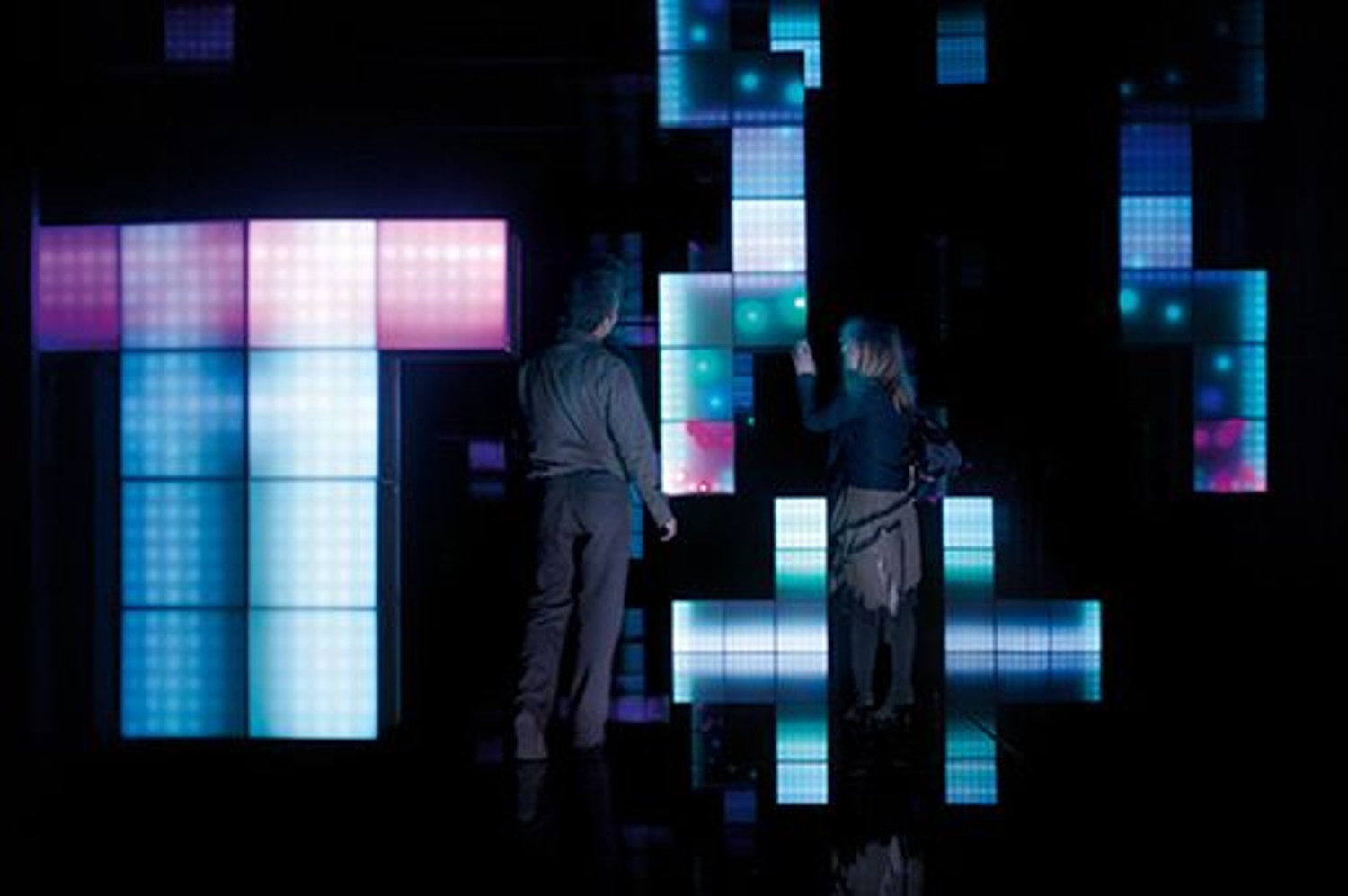
Philips Lighting from Eindhoven in the Netherlands invited us to design an light installation in a sea container for a traveling exhibition “Transitions, Light On The Move”. We developed a complete system title iLITE for smart light-emitting tiles of 30 x 30 cm square. The LED equipped tiles connect to each other via magnets and conductors, talk to their immediate neighbor and synchronize the patterns they display. Tiles can be taken off by the public and repositioned elsewhere in the installation. The tiles would immediately reconfigure while talking to their neighbors and adjusting to the local patterns displayed. Sensors inside the container sense the presence of people, and activate the patterns accordingly by evaporating light dots in the universal space, in which the horizontal and vertical bars are moving. The graphics ae designed to be a dynamic and interactive version of the latest painting by Piet Mondrian, the Victory Boogie Woogie.
