Embossed façade for Fside social housing
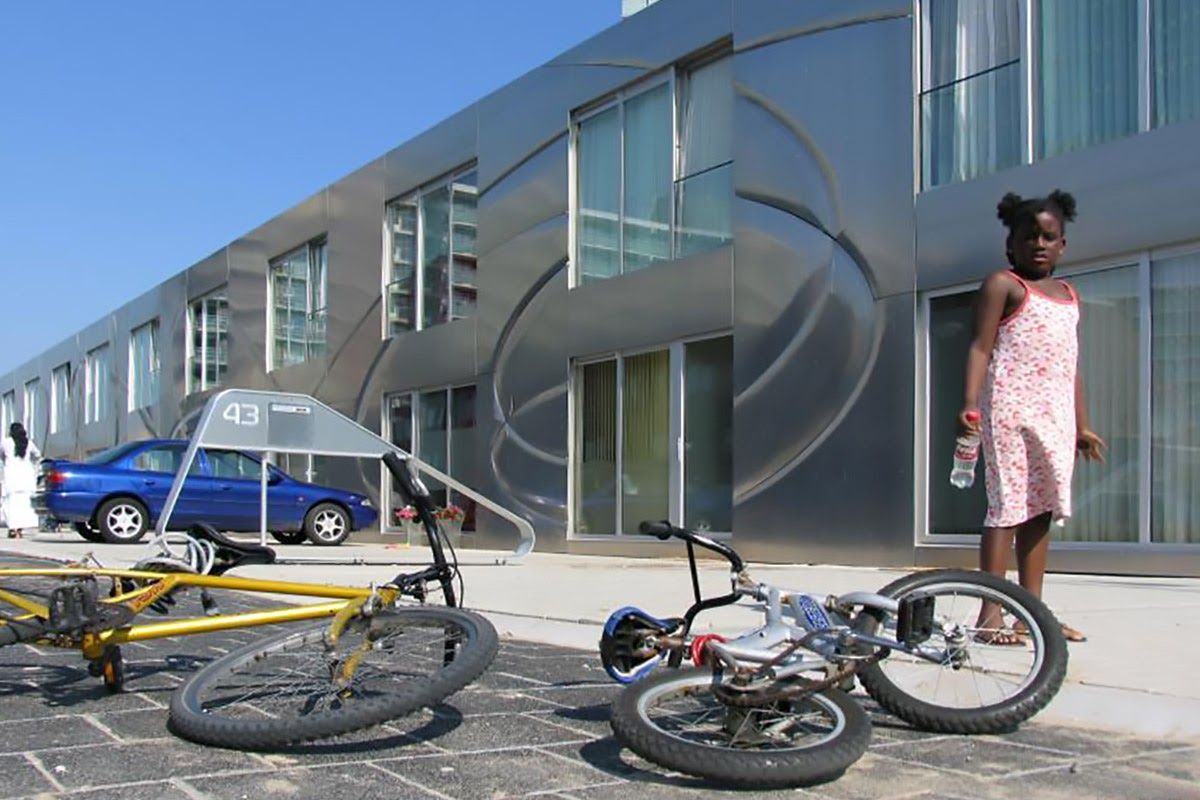
The intuitive poly nuclear calligraphic sketch by Ilona Lénárd is wrapped around the complete exterior of the housing blocks including the roof surface. The façade is composed of 6 mm cold formed aluminium plates. Each panel has a unique shape and relief and is produced by a shipbuilder following a strict CNC procedure. The sketch of visual artist Ilona Lénárd is parametrized to drive the manufacturing process.
De Kassen is wrapped in a Dazzle Painting
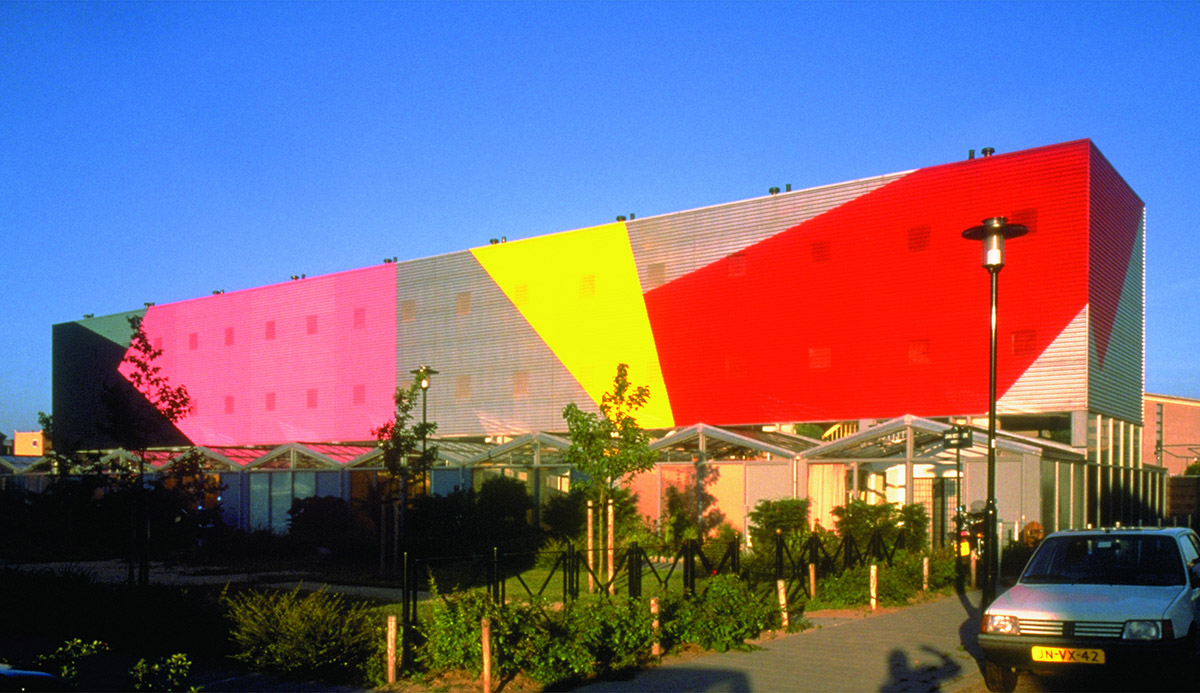
De Kassen means “the glasshouses” in Dutch language. The ground floor is unusually large in m2 made possible by the application of an glasshouse system customized – that is properly insulated – for domestic usage. the glass house system provides for abundant light and reaches deep into the floor plan. The effect of applying the pitched glass roof is a clearly defined individualization of the social houses. Each house has its own pitched roof, at both sides of the block. The homes also have an unusually wide front door measuring a whopping 1.2 m. Seemingly floating above the fragile glass roofs I scheduled an impressive stretched box, bringing together the individual houses under one roof / box. The floating box is painted with a dazzling pattern, designed by visual artist Ilona Lénárd.
De Hunze Dancing Facades
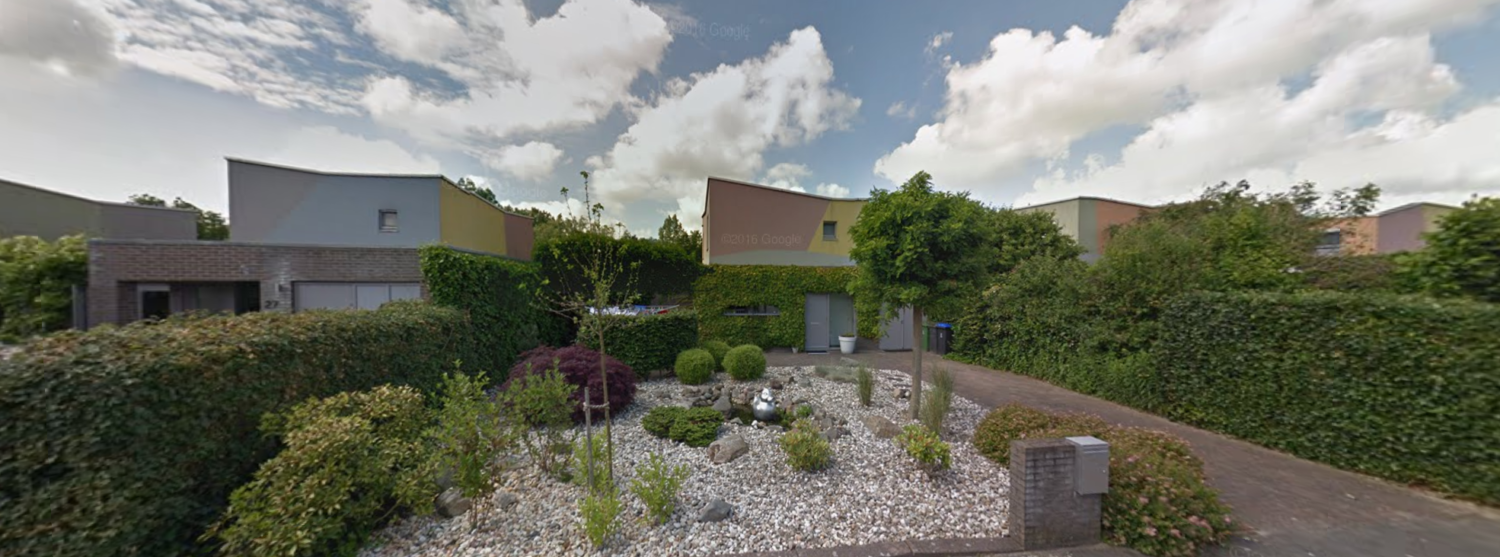
The mixed housing project De Hunze, lower income social housing and middle income patio houses, features the artwork Dancing Facades, designed by visual artist Ilona Lénárd. The boxes containing the sleeping rooms “dance” on top of the continuous brick walls that surround the ground floor space and the semi-open patio spaces. besides a patio the homes have a large front garden and and communal garden at the back. In the contracts of the home owners it is clearly stated that the painting and the shape of of the dancing boxes are a piece of art and has to be respected at all times.
Dike houses
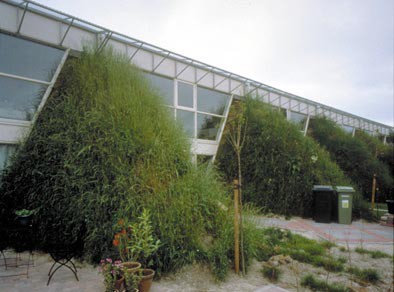
The 29 houses of the Dike Housing project are merged into the volume of a single gently curving 200m long artificial dike · Each house is accessed between two reinforced clay tetrahedron shaped masses · These dike noses divide up the lots, enhancing the feeling of individual privacy · At the north side the private terraces are embedded in the slope of the dike, the inhabitants occupying the terraces as dune pits · The living rooms are situated on the first floor, offering a wide-angled panorama view north to the open polder landscape · The bedrooms located at ground floor level are cool in summer and comfortably warm during winter thanks to the presence of those tetrahedron-shaped masses of earth · The dike noses level out the extremes in temperature, stabilizing it somewhere between 6 and 12 degrees Celsius · The dike noses also function as true acoustic buffers, greatly contributing to the sense of privacy · Flora-filters are constructed along the entire north and south rim of the roof · Abundantly overgrown with fast growing plants, the flora-filters are natural solar blinds: in summer they are keeping out direct sunlight, in winter they are letting the solar energy in ·
Drive-in patio houses with dazzle painting
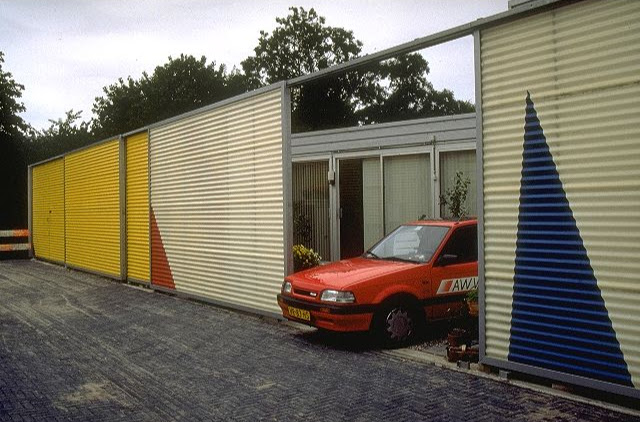
The 6 low income patio homes are fully enclosed by a translucent wall that is decorated with a dazzle painting by visual artists Ilona Lénárd. This colorful dazzling painting gives the homes their individuality. Apart from the dazzle painting no aspects of a traditional house are visible from the street, one does not see doors or windows, just a name plate, a door bell and an opening for the postal service. The translucent wrap features a huge sliding door that open up the patio as to allow for their cars to be safely park inside.
64 TGV homes
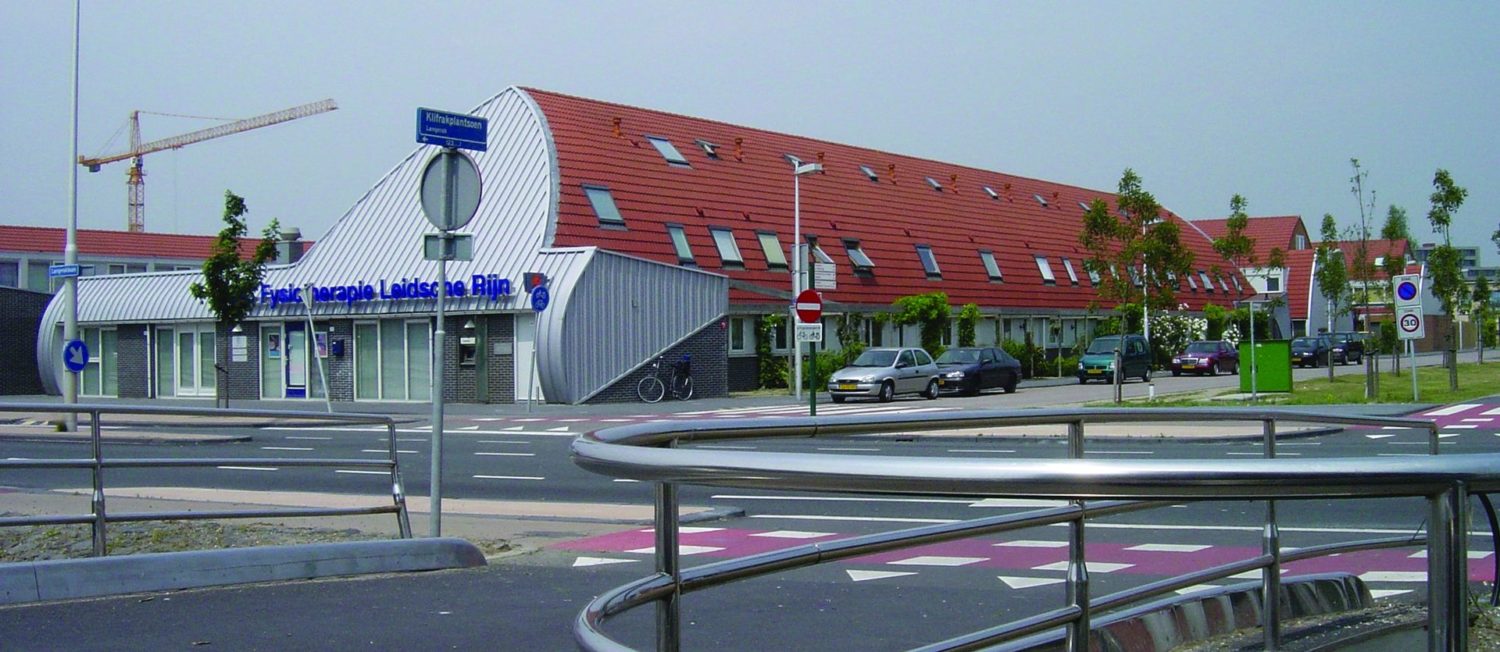
The name I have given to this bigger mixed housing scheme of 64 row houses is TGV, meaning ‘Très Grande Vitesse”, therewith referring to the streamlined shape of the European bullet trains that were introduced in that decade. The challenge was to design a low cost row house system that communicates the social aspect of belonging to a larger whole at the one hand, and provide for individuality at the other hand. The individuality is expressed by lightweight wooden pergola structures in the front garden, allowing the inhabitants to express themselves individually through plantation of their favorites. the TGV blocks are capped by medical practices, both for pets and humans.
Private villa with artist studio
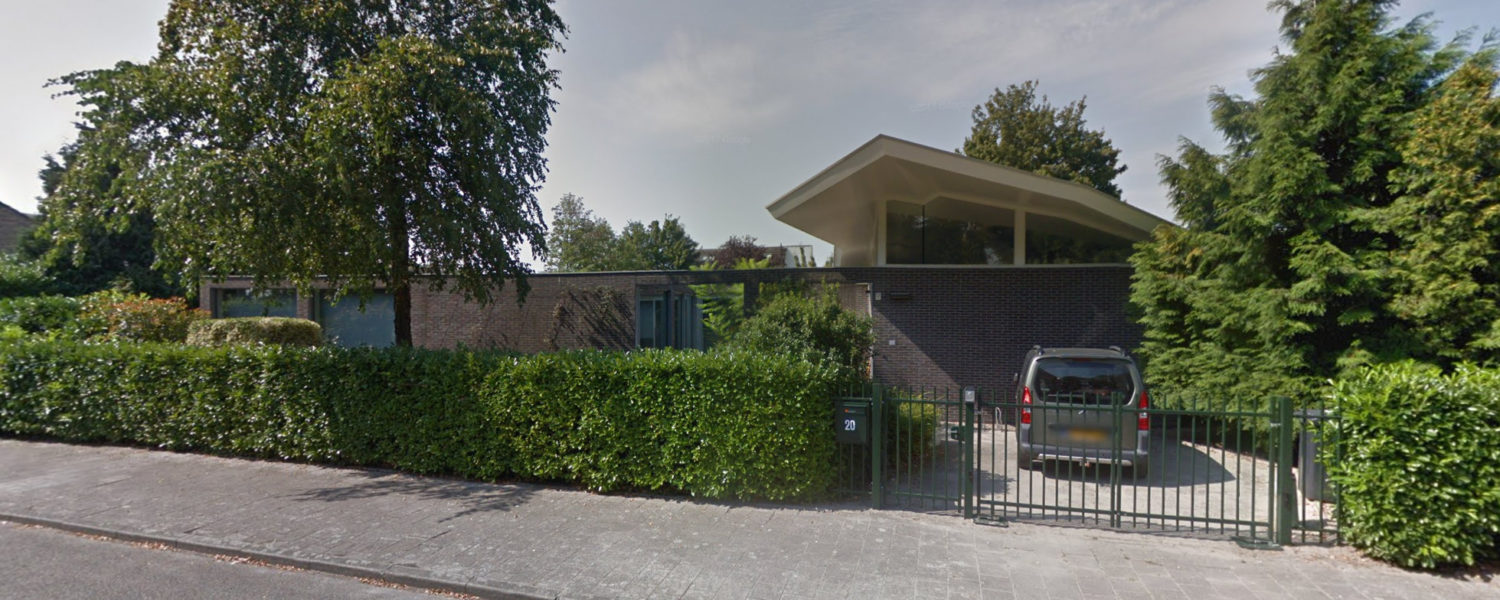
Early in our career we had the opportunity to design a villa with artist’s studio.the roof of the artist studio is based on an intuitive computer sketch by visual artist Ilona Lénárd. We used the lines to construct a surprising – that is not a result from logic reasoning – three-dimensional shape of the roof that covers the studio and gives space to a mezzanine in the studio. The roof lightly floats op top of a regular steel structure that is wrapped in steel-framed brickwork.
