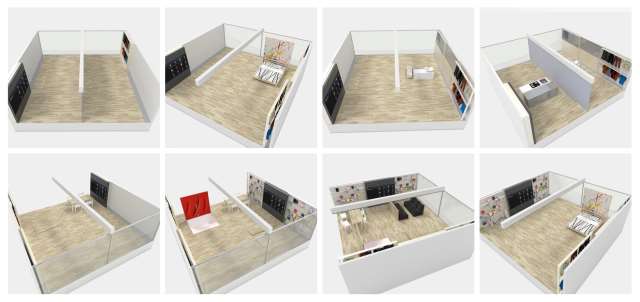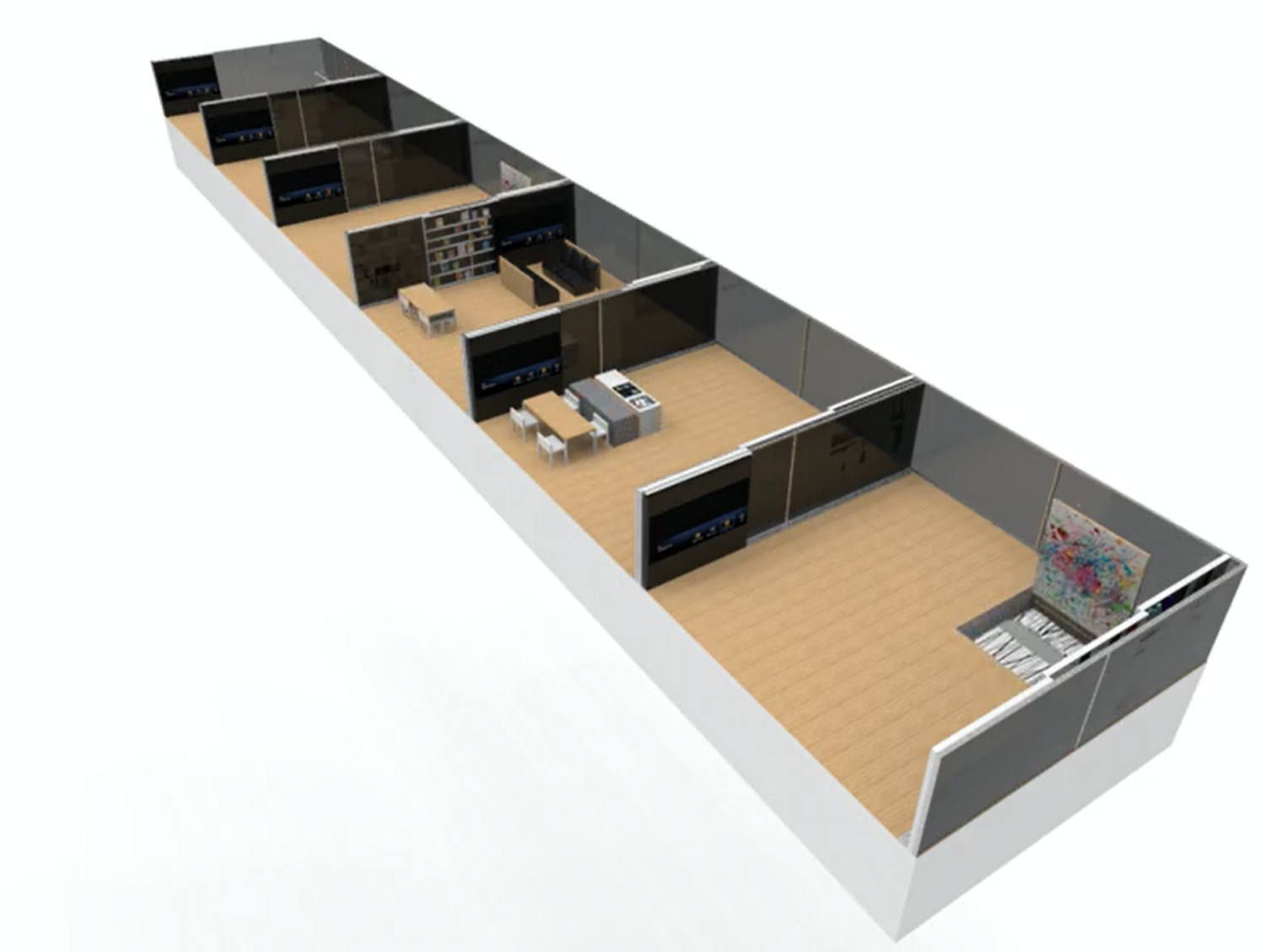Just that, just there, just then
The social design challenge is to conceive a 50 m2 apartment with the luxury and the speciousness of a 100 m2 apartment. That 50 m2 apartment is adaptive to user preferences, interactive with their [multiple] users, sensitive to user profiles. Thanks to its multimodality that 50 m2 apartment offers the spaciousness of a much larger apartment, while the spaces adapt to their usage in time and place. The 50 m2 room [same size as a classroom] is in its initial condition an empty space, well-lit and made of warm and precious materials. Now imagine this 50 m2 space to be home theater, an office space, a living room, a kitchen with dining tables, a large bedroom of 50 m2, a supersized bathroom of 50 m2, even a toilet of 50 m2 when in single person mode. All of these in single person mode 50 m2 per function. How can this be done?

The subject of research and virtual prototyping will focus in the first place on the potential of a raised floor to contain the bed, the couch, the kitchen, the toilet, the bath. Bed, couch, kitchen, bath and toilet will be raised from the floor as to reach their functional heights, but only when there is a demand from the user. Technically speaking there will be an electronic actuation system to bring the objects up. All objects will be smart to that extent that they can receive signals, process information and can send signals to other objects and to the users of the space. All programmable things and the users will be active players in the local ecology of the Internet of Things and People. Things and people will be connected as to be able to speak to each other.

The research on the 50 m2 pop-up apartment is not limited to the social programming of the interior objects in relation to their users, but includes the climatic devices which support the actions taken. Climatic devices are the actors to monitor and secure the supply of fresh air, appropriate temperature, comfortable humidity, proper light conditions. Their activity will be dynamically related to the activities of the objects and that of the users, such that a minimum of energy is wasted during the day-cycle of the pop-up apartment.
video by Yassmin Alkhasawneh
Besides the actuated furniture and equipment there will be loose objects like chairs, vases, magazines, exactly that stuff that traditionally personalizes a home. The personalizing will be partially taken over by social media and their carriers [smartphones, tablets, screens]. Yet we must secure to allow for distributed arrangements of smaller loose objects like books, vases, memorabilia, dishes, fruit bowls, toothbrushes, soap dispensers, recycle bins etc. to mix with the programmable larger objects. They should not hamper the functionality of the adaptive interior, yet the programmable system must naturally allow for their presence. Typically the surrounding walls will be activated as to store clothes, to function as a media wall and to store foldable furniture. The facade to the exterior world will be 1] adaptive to the exterior climate, provide for electricity via photovoltaic cells, bring in fresh air out release contaminated air, incorporate a small heat pump system to cool and/or heat, and 2] adaptive to the changing use of the interior space as to open up the view, dim the light and process the preferences of the users.
Special attention will be given to user feedback of the interactivation. How do we expect the people to respond and accept to program the functions of their homes in such drastically different manner than one is used to? We will test this by building a relational model – applying a serious game structure – which gives feedback from the players and the objects themselves. A simple calculation module will be connected to the relational model as to control the energy that is used, stored and created [photovoltaic cells, piezoelectric elements, friction] for the operation of the complex adaptive space inclusive of the effects of the mobility of the inhabitants.
