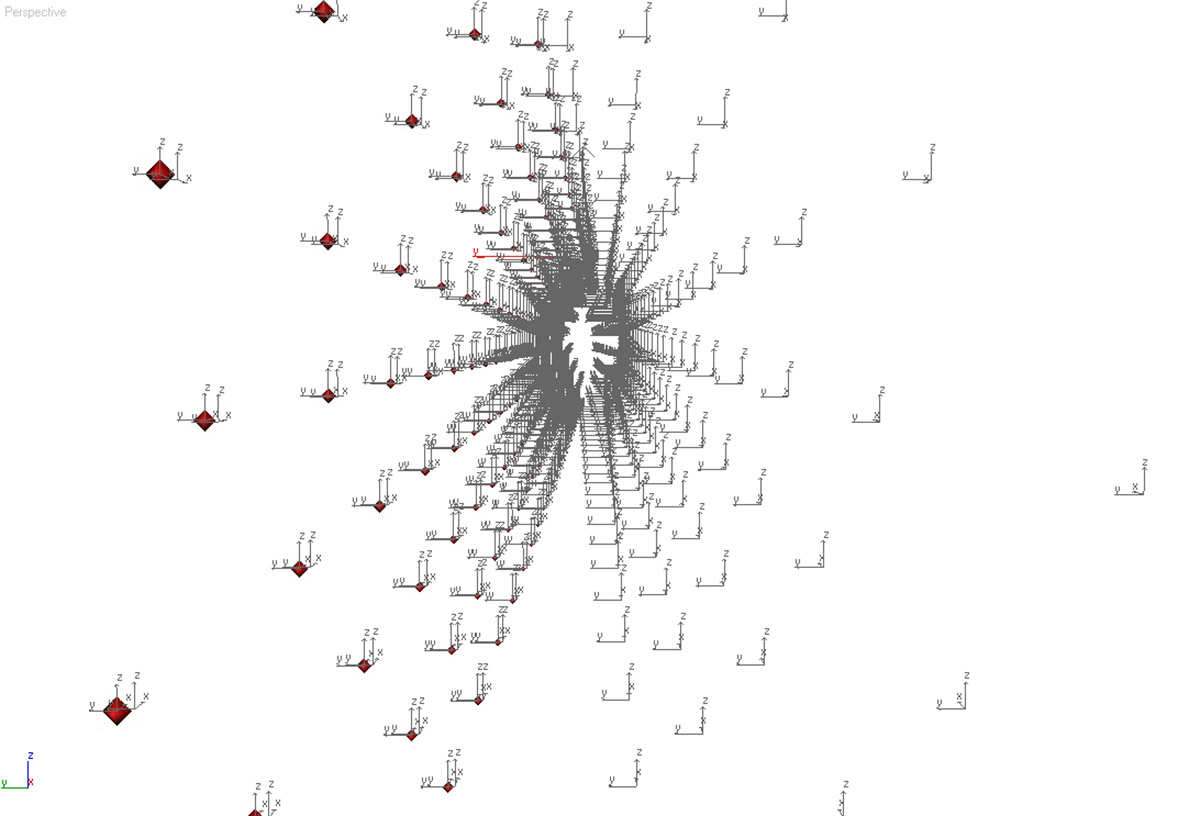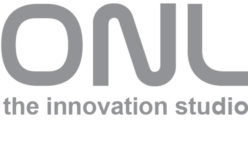
002 Point Cloud Acoustic Barrier / A2 Cockpit
In 1998 we got commissioned by Nora Hugenholtz of Projectbureau Leidsche Rijn the design of a 1.6 km long acoustic barrier along the A2 highway, and we were asked to think about how to represent the commercial firms behind the barrier. We applied the strategy of multiple use of the ground, and proposed to embed a substantially bi building in the very volume of the barrier. In fact we considered the barrier and the A2 Cockpit building – as we proposed to brand it – as one continuous structure, only to pump up its volume where it was needed. Intuitively we combined many strategies into one coherent structure. Only because we described the project conceptually as one unified entity, we could take the logical consequence and develop one organizational structure for the whole project, including the flattened and cantilevering endings and the expanded Cockpit bubble. We came up with the concept to establish a point cloud of thousands of reference points. The points featured an exact position in space, which enabled us to write a script describing all constituting building components with high precision. It was unprecedented at that time, and still is unique that an architect actually controls the complex geometry in such high precision that the manufacturer – Meijers Staalbouw – can use the architect’s data for the CNC production. All components, steel, glass and rubber are customized to the extreme. Each and every component is different in its dimensions and its shape. The radical file to factory [F2F] process of mass customization was born. We have applied it ever since.
